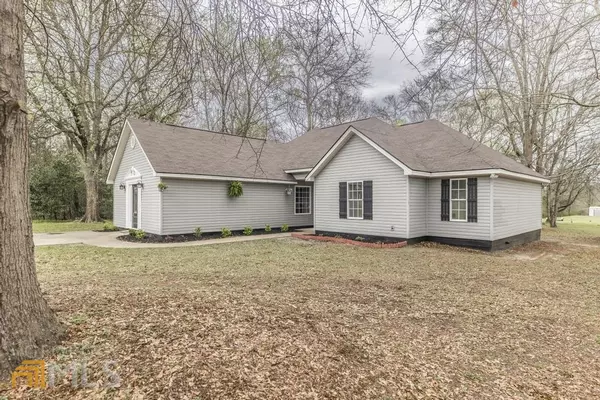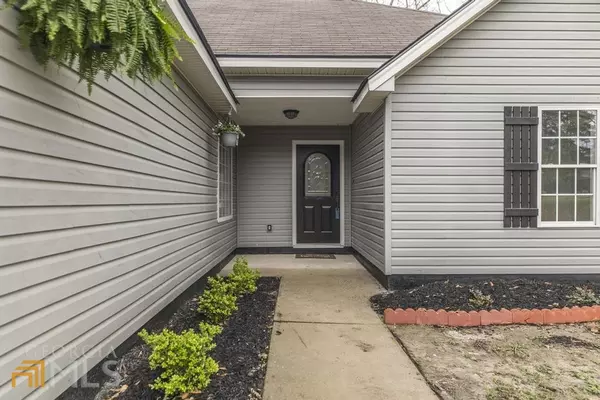For more information regarding the value of a property, please contact us for a free consultation.
Key Details
Sold Price $200,000
Property Type Single Family Home
Sub Type Single Family Residence
Listing Status Sold
Purchase Type For Sale
Square Footage 1,574 sqft
Price per Sqft $127
Subdivision Franklin Village
MLS Listing ID 20107771
Sold Date 04/11/23
Style Traditional
Bedrooms 3
Full Baths 2
HOA Y/N No
Originating Board Georgia MLS 2
Year Built 1999
Annual Tax Amount $1,784
Tax Year 2022
Lot Size 0.540 Acres
Acres 0.54
Lot Dimensions 23522.4
Property Description
Your place to call home! This lovely 3-bedroom, 2-bathroom home is found in the Franklin Village community. Enjoy the split floor plan as well as the new roof, new stainless-steel appliances, fresh paint, and luxury vinyl flooring throughout the home. The interior designer of the household will appreciate the free rein presented by the neutral color palette this home offers. The interior includes natural light and stylish fixtures both, neutral decor, notable ceiling styles (including vaulted, tray, and minimalist flat), and a wood-burning fireplace in the living room. Culinary possibilities simmer in the ample, well-designed kitchen, which is roomy enough to accommodate guests who wander in to talk! The kitchen has been recently updated and features granite counters and major appliances in an efficient one-wall layout. More than simply peaceful, the highly functional main-floor primary bedroom includes recent updates, a walk-in closet, a garden tub, and a step-in shower. The other two bedrooms, conveniently accessible from the main floor, are quiet and ready for your decorative touch. Relaxation beckons from the breezy back porch. The only missing ingredient is you! This home is owned by licensed Georgia real estate agents. #GA356576 #GA412896
Location
State GA
County Bibb
Rooms
Basement None
Interior
Interior Features Tray Ceiling(s), Vaulted Ceiling(s), High Ceilings, Double Vanity, Soaking Tub, Walk-In Closet(s), Master On Main Level, Split Bedroom Plan
Heating Wood, Electric, Central, Hot Water
Cooling Electric, Ceiling Fan(s), Central Air
Flooring Vinyl
Fireplaces Number 1
Fireplaces Type Living Room
Fireplace Yes
Appliance Electric Water Heater, Cooktop, Dishwasher, Oven/Range (Combo), Refrigerator, Stainless Steel Appliance(s)
Laundry In Kitchen
Exterior
Parking Features None
Community Features None
Utilities Available Cable Available, Electricity Available, High Speed Internet, Phone Available
View Y/N No
Roof Type Other
Garage No
Private Pool No
Building
Lot Description Level
Faces Take exit 6 toward US-23/US-129-ALT/Ocmulgee East Blvd from I-16. Turn left onto Ocmulgee East Blvd then turn right onto Joe Tamplin Industrial Blvd. Go for 2.3 mi then turn right onto Riggins Mill Rd, then turn left onto Frederick Dr. Go for 0.1 mi and the house is on the right!
Sewer Septic Tank
Water Public
Structure Type Vinyl Siding
New Construction No
Schools
Elementary Schools Bernd
Middle Schools Appling
High Schools Northeast
Others
HOA Fee Include None
Tax ID W0900169
Acceptable Financing Cash, Conventional, FHA
Listing Terms Cash, Conventional, FHA
Special Listing Condition Resale
Read Less Info
Want to know what your home might be worth? Contact us for a FREE valuation!

Our team is ready to help you sell your home for the highest possible price ASAP

© 2025 Georgia Multiple Listing Service. All Rights Reserved.




