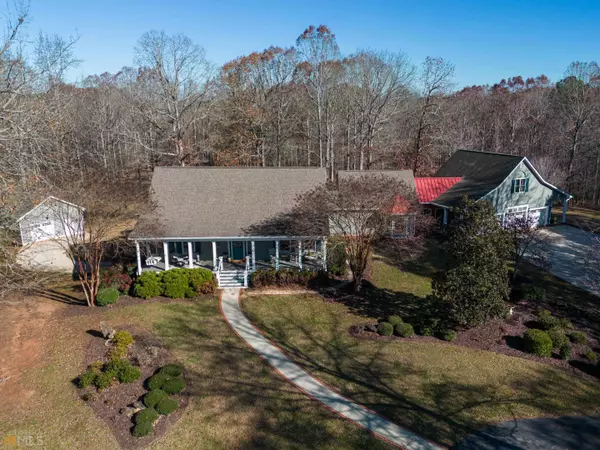Bought with Susan Ozburn • Keller Williams Chattahoochee
For more information regarding the value of a property, please contact us for a free consultation.
Key Details
Sold Price $1,625,000
Property Type Single Family Home
Sub Type Single Family Residence
Listing Status Sold
Purchase Type For Sale
Square Footage 4,467 sqft
Price per Sqft $363
Subdivision None
MLS Listing ID 10090098
Sold Date 03/29/23
Style Country/Rustic
Bedrooms 4
Full Baths 4
Half Baths 2
Construction Status Resale
HOA Y/N No
Year Built 1999
Annual Tax Amount $3,983
Tax Year 2021
Lot Size 67.620 Acres
Property Description
This custom home is located on 67+ acres of privacy in Oconee County! Literally just 15 minutes to downtown Watkinsville and Oconee schools you just can't beat this location. This is the perfect horse property with several fenced pasture areas, barn with interior and exterior access for stalls, tack room, grooming area and a separate wash rack. There are plenty of wooded acres for privacy and great trails for riding on and there is a creek along the rear of the property. There is also a separate barn for all your farm equipment and a separate detached garage perfect for a studio space or hobby barn. This warm and inviting home is open and bright from the moment you step inside off the rocking chair front porch! The open foyer space leads to a formal dining room with wet bar, huge great room with an abundance of windows, a fireplace for relaxing by and an updated open concept kitchen with newer appliances including two dishwashers, double wall ovens, a gas cooktop and a spacious walk in pantry. Tons of cabinet and counter space make this kitchen a cook's dream! The owners suite is located on the main level and features a separate sitting room, two walk in closets and an updated bath with separate shower, claw foot tub and double vanities. There are two half baths, a separate den or perfect home office on the main, a built in command center off the hallway, large mudroom with access to the attached 3 car garage and a second porch. Above the garage is the 4h bedroom suite, with its own kitchenette and full bath as well as large closet. This would make an ideal teen suite or even a farm caretakers quarters. The basement is unfinished but currently set up as workshop space, and there is a finished office or man cave as well as an additional garage area with separate door. This is one property not to miss! The property is enrolled in the conservation use program.
Location
State GA
County Oconee
Rooms
Basement Crawl Space, Exterior Entry, Finished
Main Level Bedrooms 1
Interior
Interior Features High Ceilings, Wet Bar, Master On Main Level
Heating Central, Heat Pump
Cooling Electric, Ceiling Fan(s), Central Air
Flooring Hardwood, Tile, Carpet, Vinyl
Fireplaces Number 1
Fireplaces Type Other
Exterior
Parking Features Attached, Garage Door Opener, Detached, Garage
Garage Spaces 10.0
Fence Fenced
Community Features None
Utilities Available Underground Utilities, Cable Available
Waterfront Description Creek
Roof Type Other
Building
Story One and One Half
Sewer Septic Tank
Level or Stories One and One Half
Construction Status Resale
Schools
Elementary Schools Colham Ferry
Middle Schools Oconee County
High Schools Oconee County
Others
Financing Cash
Read Less Info
Want to know what your home might be worth? Contact us for a FREE valuation!

Our team is ready to help you sell your home for the highest possible price ASAP

© 2024 Georgia Multiple Listing Service. All Rights Reserved.
GET MORE INFORMATION





