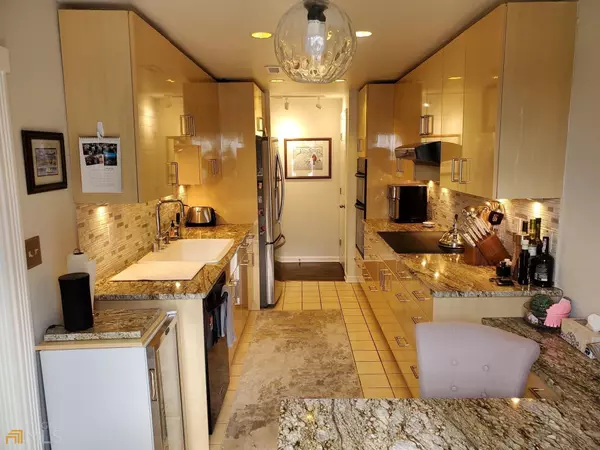For more information regarding the value of a property, please contact us for a free consultation.
Key Details
Sold Price $425,000
Property Type Condo
Sub Type Condominium
Listing Status Sold
Purchase Type For Sale
Square Footage 1,870 sqft
Price per Sqft $227
Subdivision Villa At Buckhead Heights
MLS Listing ID 10129194
Sold Date 03/22/23
Style Other
Bedrooms 3
Full Baths 2
HOA Fees $9,300
HOA Y/N Yes
Originating Board Georgia MLS 2
Year Built 1991
Annual Tax Amount $3,786
Tax Year 2022
Lot Size 1,873 Sqft
Acres 0.043
Lot Dimensions 1873.08
Property Description
Rare Find...a completely renovated, 3 bedroom condo just steps way from everything in the heart of Buckhead, including restaurants, groceries, shopping at Phillips and Lenox Malls, MARTA train station and just minutes to GA-400, I-85 and the new Children's Hospital complex at Druid Hills! The open-flow floorplan boasts an updated kitchen with high-end German made cabinets; the current owners installed newer granite counters and radiant-heat stove top in 2019. The main suite includes two large closets and a bathroom with a jetted soaking tub and the large walk-in shower with steam...luxurious features that can help you unwind after a busy day. This light-filled, south-facing unit has 2 large patio balconies for private outdoor enjoyment, as well as a building roof-top patio and two main level patios for grilling, parties, or taking a dip in the pool. The unit also offers you dark hardwood flooring, and updated carpeting in the bedrooms. The 3rd bedroom, can also be used as a home office; the built-in murphy bed is perfect for use as guest bedroom. The underground parking has 2 assigned spaces, caged storage area and is equipped for charging an EV vehicle. Ample visitor parking is also available on the street level. The building has 24 hour concierge/security, a club/meeting room, fitness rooms, pool, sauna, a guest rental suite and an enclosed dog park. A perfect residence for active, intown living.
Location
State GA
County Fulton
Rooms
Basement None
Dining Room Separate Room
Interior
Interior Features Walk-In Closet(s), Master On Main Level
Heating Electric, Central, Heat Pump
Cooling Ceiling Fan(s), Central Air
Flooring Hardwood, Tile, Carpet
Fireplace No
Appliance Electric Water Heater, Dishwasher, Disposal, Microwave, Refrigerator
Laundry In Hall
Exterior
Exterior Feature Balcony, Gas Grill
Parking Features Garage Door Opener, Garage
Garage Spaces 2.0
Pool In Ground
Community Features Clubhouse, Fitness Center, Pool, Sidewalks, Street Lights, Near Shopping
Utilities Available Cable Available, High Speed Internet
View Y/N Yes
View City
Roof Type Other
Total Parking Spaces 2
Garage Yes
Private Pool Yes
Building
Lot Description Other
Faces The building is at between Lakside Dr NE and Oak Valley Rd and GPS friendly.
Sewer Public Sewer
Water Public
Structure Type Concrete
New Construction No
Schools
Elementary Schools Smith Primary/Elementary
Middle Schools Sutton
High Schools North Atlanta
Others
HOA Fee Include Maintenance Structure,Trash,Maintenance Grounds,Pest Control,Reserve Fund,Security,Swimming,Tennis,Water
Tax ID 17 004500060120
Security Features Smoke Detector(s),Fire Sprinkler System,Key Card Entry
Special Listing Condition Resale
Read Less Info
Want to know what your home might be worth? Contact us for a FREE valuation!

Our team is ready to help you sell your home for the highest possible price ASAP

© 2025 Georgia Multiple Listing Service. All Rights Reserved.




