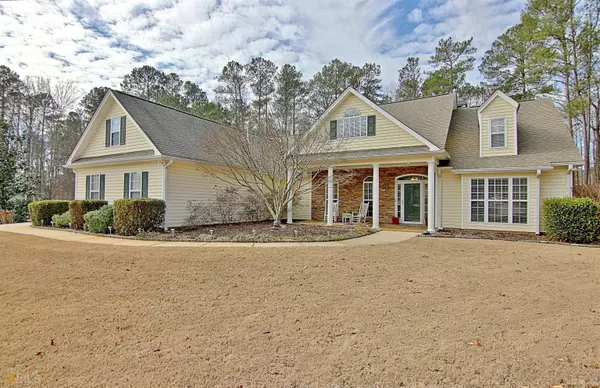Bought with Shelli Johnson • DeGolian Realty
For more information regarding the value of a property, please contact us for a free consultation.
Key Details
Sold Price $437,500
Property Type Single Family Home
Sub Type Single Family Residence
Listing Status Sold
Purchase Type For Sale
Square Footage 2,360 sqft
Price per Sqft $185
Subdivision Stonebriar
MLS Listing ID 20102649
Sold Date 02/28/23
Style Traditional
Bedrooms 4
Full Baths 2
Construction Status Updated/Remodeled
HOA Fees $645
HOA Y/N No
Year Built 2001
Annual Tax Amount $3,683
Tax Year 2021
Lot Size 1.020 Acres
Property Description
STORYBOOK RANCH WITH OPEN FLOOR PLAN AND ONE ACRE MANICURED LAWN. You will be delighted by the sun-filled, open concept floor plan this home offers. As you enter this Well-Kept, Move-In Ready home, you are greeted by the high ceilings in the foyer as well as the archways in the large dining room. The spacious great room, with vaulted ceiling, stone fireplace, and easy access to the bright and airy kitchen & breakfast area, provides a tremendous space for entertaining. An ENORMOUS pantry, with room for multiple freezers and plenty of storage, is convenient to the kitchen, garage entrance, and laundry room. The private owner's retreat is nestled at the back of the house and provides entry to the patio & hot tub. The owner's ensuite has double vanities, double walk-in closets, and separate jetted tub and shower. Three additional bedrooms are located on the opposite side of the home with large closets and access to the full, guest bath. The oversized, front bedroom can serve as a home office as well. An attached, two-car garage provides room for cars, golf carts, and plenty of storage. Enjoying outdoor living will be a breeze on this one acre, manicured yard with multiple rock retaining walls gathered from the property. Additional features: classic columns, detailed woodwork & trim, wood burning fireplace, two patios, hardwoods in main entertaining area, half moon windows, and so much more. The neighborhood of Stonebriar Place provides a swimming pool, tennis & basketball courts, playground, pavilion, and clubhouse through the homeowners association (covenants & by-laws provided in docs). All of this and the advantage of being minutes from the towns of Trilith (Fayetteville's premier community), Fayetteville & Peachtree City as well as Piedmont Fayette Hospital. Only 35 minutes to Hartsfield Jackson Airport & 45 minutes to Atlanta. Come see this delightful home - it won't last long!
Location
State GA
County Fayette
Rooms
Basement None
Main Level Bedrooms 4
Interior
Interior Features Tray Ceiling(s), Vaulted Ceiling(s), High Ceilings, Double Vanity, Soaking Tub, Pulldown Attic Stairs, Separate Shower, Tile Bath, Walk-In Closet(s), Whirlpool Bath, Master On Main Level, Roommate Plan, Split Bedroom Plan
Heating Natural Gas, Central, Forced Air, Common
Cooling Electric, Ceiling Fan(s), Central Air, Common
Flooring Hardwood, Tile, Carpet
Fireplaces Number 1
Fireplaces Type Family Room, Factory Built, Gas Starter
Exterior
Exterior Feature Gas Grill, Sprinkler System
Garage Attached, Garage Door Opener, Garage, Kitchen Level, Parking Pad, Side/Rear Entrance
Garage Spaces 2.0
Community Features Park, Playground, Pool, Sidewalks, Street Lights, Tennis Court(s), Walk To Schools
Utilities Available Underground Utilities, Cable Available, Sewer Connected, Electricity Available, High Speed Internet, Natural Gas Available
Roof Type Composition
Building
Story One
Foundation Slab
Sewer Public Sewer
Level or Stories One
Structure Type Gas Grill,Sprinkler System
Construction Status Updated/Remodeled
Schools
Elementary Schools Cleveland
Middle Schools Bennetts Mill
High Schools Fayette County
Others
Financing Cash
Read Less Info
Want to know what your home might be worth? Contact us for a FREE valuation!

Our team is ready to help you sell your home for the highest possible price ASAP

© 2024 Georgia Multiple Listing Service. All Rights Reserved.
GET MORE INFORMATION





