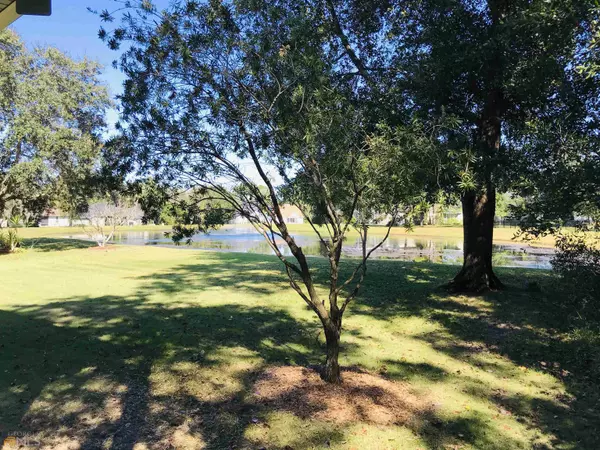For more information regarding the value of a property, please contact us for a free consultation.
Key Details
Sold Price $449,000
Property Type Single Family Home
Sub Type Single Family Residence
Listing Status Sold
Purchase Type For Sale
Square Footage 2,696 sqft
Price per Sqft $166
Subdivision Laurel Marsh
MLS Listing ID 20080407
Sold Date 01/31/23
Style Contemporary
Bedrooms 4
Full Baths 3
HOA Fees $400
HOA Y/N Yes
Originating Board Georgia MLS 2
Year Built 2004
Annual Tax Amount $2,897
Tax Year 2021
Lot Size 0.330 Acres
Acres 0.33
Lot Dimensions 14374.8
Property Description
This is a gorgeous 2696 square foot 4 bedroom (plus bonus room) waterfront home located in the coveted Laurel Marsh Subdivision. The living and dining rooms feature 12' ceilings, a gas-log fireplace, and oversized hurricane rated back and front doors. The kitchen features a double convection oven, granite counters, Bosch ceramic cooktop and dishwasher, porcelain tile floors, Cherry wood cabinetry, and a large walk-in pantry with a window overlooking the lake. The extra large master bedroom is on the first floor and features a sitting area, double-trey ceilings, and a glamour bath. The glamour bath includes a double-vanity, whirlpool tub, new tile shower with frameless glass enclosure, walk-in closet, and a private commode. On the other side of the house there are two other bedrooms with a guest bath located between them. Upstairs has a bedroom overlooking the lake, a bathroom with a shower, additional storage, and a large room that could be made into a bedroom or used an a bonus room. The home features many special upgrades that you don't see every day: the front door side panel opens to allow large items into the entry, a "smart" water softener with whole-house filtration, dual zoned HVAC with Ultra Violet air sanitizer, a transfer panel that allows you to hook up a portable generator to the panel, a gas fireplace that runs on propane, a new double convection oven in the kitchen, a lovely view of the pond from most rooms in the house, attic storage that is accessible from one of the upstairs rooms (no ladder necessary), two laundry hookups (one in the garage and one in the hallway), and a BONUS room upstairs that features a counter and sink which would be great for extended family, a college student, a mancave, or a 5th bedroom. Laurel Marsh residents have access to multi-purpose trails, a community pool, lighted tennis courts, and a playground. They are also nestled next to a Davis Love III designed 18 hole golf course which is a private golf course and restaurant that are open to the public. If you are moving down with family in mind, the lot next door is also owned by the sellers and they would consider selling it. Flood insurance is not required. The homeowner has provided a 1 year Old Republic Home Warranty for buyer's peace of mind.
Location
State GA
County Camden
Rooms
Basement None
Interior
Interior Features High Ceilings, Double Vanity, Soaking Tub, Separate Shower, Tile Bath, Walk-In Closet(s), Wet Bar, Master On Main Level, Split Bedroom Plan
Heating Central, Heat Pump, Zoned
Cooling Central Air, Heat Pump, Zoned
Flooring Hardwood, Tile, Carpet
Fireplaces Number 1
Fireplaces Type Gas Log
Equipment Electric Air Filter
Fireplace Yes
Appliance Convection Oven, Cooktop, Dishwasher, Double Oven, Disposal, Microwave, Oven, Refrigerator, Stainless Steel Appliance(s)
Laundry Laundry Closet, In Garage, In Hall
Exterior
Parking Features Garage Door Opener, Garage
Community Features Playground, Pool, Tennis Court(s)
Utilities Available Underground Utilities, Cable Available, Sewer Connected, Electricity Available, High Speed Internet, Phone Available, Propane
Waterfront Description Pond
View Y/N No
Roof Type Composition
Garage Yes
Private Pool No
Building
Lot Description Level
Faces Laurel Marsh, house is on the right.
Foundation Slab
Sewer Public Sewer
Water Public
Structure Type Stucco
New Construction No
Schools
Elementary Schools Sugarmill
Middle Schools Saint Marys
High Schools Camden County
Others
HOA Fee Include Management Fee,Swimming,Tennis
Tax ID 120F 073
Special Listing Condition Updated/Remodeled
Read Less Info
Want to know what your home might be worth? Contact us for a FREE valuation!

Our team is ready to help you sell your home for the highest possible price ASAP

© 2025 Georgia Multiple Listing Service. All Rights Reserved.




