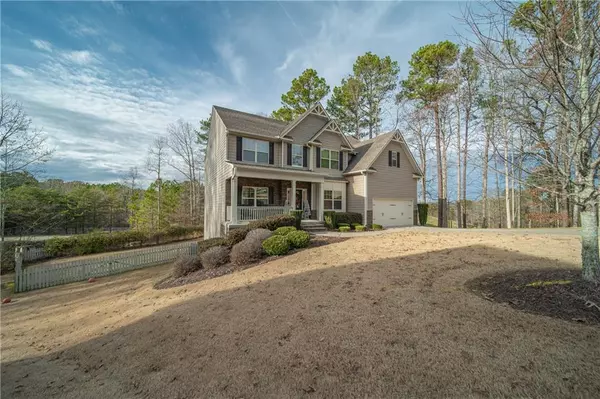For more information regarding the value of a property, please contact us for a free consultation.
Key Details
Sold Price $560,000
Property Type Single Family Home
Sub Type Single Family Residence
Listing Status Sold
Purchase Type For Sale
Square Footage 3,073 sqft
Price per Sqft $182
Subdivision Manor At Bridgemill
MLS Listing ID 7150490
Sold Date 01/13/23
Style Craftsman, Traditional
Bedrooms 5
Full Baths 3
Construction Status Resale
HOA Fees $185
HOA Y/N Yes
Year Built 2013
Annual Tax Amount $3,920
Tax Year 2021
Lot Size 0.500 Acres
Acres 0.5
Property Description
Unbelievably stunning and well maintained home in Manor at Bridgemill! This home was built in 2013 and still feels brand new! Sitting perfectly tucked away in a quiet cul-de-sac, this home has only one neighboring property and has a mostly private backyard. Upon walking in, the large home immediately welcomes you in with the high ceilings, light filled rooms, and calming colors. Main floor level has office, full bathroom and bedroom, perfect for guest room or flex space. Gorgeous dining room with stunning iron and beaded chandelier is perfect for family dinners and special gatherings. Open floor plan boasts two-story living room, with stunning fireplace, breakfast eating area and gorgeous white kitchen. This lovely kitchen has large painted island, white cabinets, granite countertops, and plenty of countertop space. Large walk-in pantry and laundry room also on main level. Upstairs has master suite with bonus sitting area, spacious master bath with separate vanities and large walk-in closet. Three other spacious bedrooms and bathroom upstairs. Full unfinished basement has wonderful storage, and is ready to be finished out or left unfinished. Huge backyard that wraps around to the side of the home, makes this a perfect yard to hang out and play in! Also enjoy the peaceful farmland that this property backs up to. The Manor at Bridgemill is a sister-affliated neighborhood and owner can use Bridgemill's wonderful amenities and all that Bridgemill offers!
Location
State GA
County Cherokee
Lake Name None
Rooms
Bedroom Description Oversized Master, Split Bedroom Plan
Other Rooms None
Basement Bath/Stubbed, Exterior Entry, Full, Interior Entry, Unfinished
Main Level Bedrooms 1
Dining Room Separate Dining Room
Interior
Interior Features Double Vanity, Entrance Foyer 2 Story, High Ceilings 9 ft Upper, High Ceilings 10 ft Main, High Speed Internet, Tray Ceiling(s)
Heating Central, Natural Gas
Cooling Ceiling Fan(s), Central Air
Flooring Carpet, Hardwood
Fireplaces Number 1
Fireplaces Type Family Room, Gas Log, Gas Starter, Glass Doors, Living Room
Window Features Double Pane Windows
Appliance Dishwasher, Gas Range, Gas Water Heater, Microwave, Other
Laundry Laundry Room, Main Level
Exterior
Exterior Feature Rear Stairs, Other
Parking Features Garage, Garage Door Opener, Garage Faces Front, Kitchen Level, Level Driveway
Garage Spaces 2.0
Fence Back Yard, Fenced, Wood
Pool None
Community Features None
Utilities Available Cable Available, Electricity Available, Natural Gas Available, Sewer Available, Underground Utilities, Water Available
Waterfront Description None
View Rural, Trees/Woods, Other
Roof Type Composition
Street Surface Paved
Accessibility None
Handicap Access None
Porch Deck, Front Porch
Total Parking Spaces 2
Building
Lot Description Back Yard, Cul-De-Sac, Front Yard, Landscaped, Level
Story Two
Foundation Concrete Perimeter
Sewer Public Sewer
Water Public
Architectural Style Craftsman, Traditional
Level or Stories Two
Structure Type Cement Siding, HardiPlank Type, Stone
New Construction No
Construction Status Resale
Schools
Elementary Schools Liberty - Cherokee
Middle Schools Freedom - Cherokee
High Schools Cherokee
Others
Senior Community no
Restrictions true
Tax ID 15N07N 041
Special Listing Condition None
Read Less Info
Want to know what your home might be worth? Contact us for a FREE valuation!

Our team is ready to help you sell your home for the highest possible price ASAP

Bought with Berkshire Hathaway HomeServices Georgia Properties




