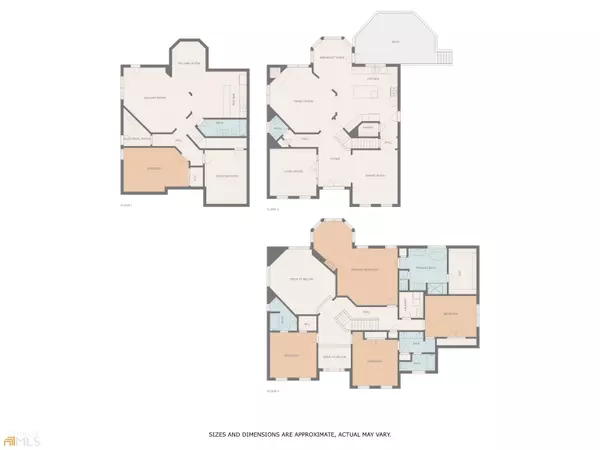For more information regarding the value of a property, please contact us for a free consultation.
Key Details
Sold Price $990,000
Property Type Single Family Home
Sub Type Single Family Residence
Listing Status Sold
Purchase Type For Sale
Square Footage 5,434 sqft
Price per Sqft $182
Subdivision White Columns
MLS Listing ID 20083025
Sold Date 01/05/23
Style Traditional
Bedrooms 5
Full Baths 4
Half Baths 1
HOA Fees $850
HOA Y/N Yes
Originating Board Georgia MLS 2
Year Built 1996
Annual Tax Amount $5,627
Tax Year 2021
Lot Size 1.110 Acres
Acres 1.11
Lot Dimensions 1.11
Property Description
Ungated White Columns with a brand new pool on a large, flat yard. Three finished levels, becomingly decorated, with formal living room, large dining room and two story great room featuring a shiplap fireplace, and open to a renovated kitchen with custom cabinets. Expansive custom kitchen island includes microwave drawer, prep sink, and commercial grade appliances. A matching bar area with beverage cooler is ready to stock nearby. There's level access to the large deck & fenced backyard from the breakfast room. Upstairs is a spacious master suite with a fireplace, and updated master bathroom featuring free-standing tub, large shower, heated floor, towel warmer, and California style closet. Additionally, there are three more large bedrooms on this level - one with ensuite, the others sharing a Jack & Jill bathroom; both are beautifully updated. The finished terrace level features wood flooring, guest bedroom, full bath, kitchenette with bar area, gaming/media area & state of the art fitness room. Outside the terrace level there's a covered outdoor cooking area with bar, and access to the pool & pool deck and roomy back lawn. Located in the sought after Golf/Swim/Tennis/Fitness Community in the heart of Milton; this property boasts amenities and entertaining options whether staying home, or venturing out.
Location
State GA
County Fulton
Rooms
Other Rooms Outdoor Kitchen, Other
Basement Finished Bath, Daylight, Interior Entry, Exterior Entry, Finished, Full
Dining Room Seats 12+, Separate Room
Interior
Interior Features Bookcases, Tray Ceiling(s), High Ceilings, Double Vanity, Entrance Foyer, Soaking Tub, Other, Separate Shower, Tile Bath, Walk-In Closet(s), Wet Bar
Heating Forced Air
Cooling Ceiling Fan(s), Central Air, Zoned
Flooring Hardwood, Tile, Carpet
Fireplaces Number 2
Fireplaces Type Living Room, Master Bedroom, Factory Built
Fireplace Yes
Appliance Gas Water Heater, Cooktop, Dishwasher, Double Oven, Disposal, Microwave, Oven/Range (Combo), Stainless Steel Appliance(s)
Laundry Upper Level
Exterior
Exterior Feature Garden, Sprinkler System
Parking Features Attached, Garage Door Opener, Garage, Kitchen Level, Side/Rear Entrance, Off Street
Garage Spaces 3.0
Fence Back Yard
Pool In Ground, Salt Water
Community Features Clubhouse, Golf, Fitness Center, Pool, Sidewalks, Street Lights, Swim Team, Tennis Court(s), Tennis Team
Utilities Available Underground Utilities, Cable Available, Sewer Connected, Electricity Available, High Speed Internet, Natural Gas Available, Phone Available, Sewer Available, Water Available
View Y/N No
Roof Type Composition
Total Parking Spaces 3
Garage Yes
Private Pool Yes
Building
Lot Description Private, Other
Faces 400N to Exit 9, turn LT on Haynes Bridge. LT on Old Milton. RT on Main (Hwy 9). LT on Mayfield. RT on Canton/Hopewell. LT on Redd. RT on Freemanville and LT into 2nd entrance White Columns Dr, RT Hampton Bluff Dr. Home will be on the left.
Sewer Public Sewer
Water Public
Structure Type Brick
New Construction No
Schools
Elementary Schools Birmingham Falls
Middle Schools Northwestern
High Schools Cambridge
Others
HOA Fee Include Other
Tax ID 22 424105260372
Security Features Smoke Detector(s)
Acceptable Financing Cash, Conventional
Listing Terms Cash, Conventional
Special Listing Condition Resale
Read Less Info
Want to know what your home might be worth? Contact us for a FREE valuation!

Our team is ready to help you sell your home for the highest possible price ASAP

© 2025 Georgia Multiple Listing Service. All Rights Reserved.




