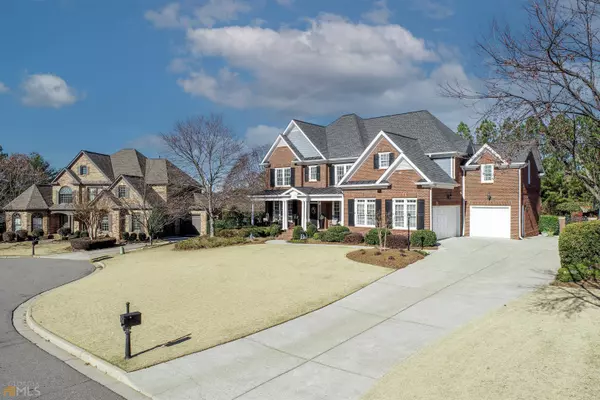For more information regarding the value of a property, please contact us for a free consultation.
Key Details
Sold Price $1,175,000
Property Type Single Family Home
Sub Type Single Family Residence
Listing Status Sold
Purchase Type For Sale
Square Footage 6,582 sqft
Price per Sqft $178
Subdivision Windermere
MLS Listing ID 10113990
Sold Date 01/10/23
Style Brick 3 Side,Traditional
Bedrooms 6
Full Baths 5
Half Baths 1
Construction Status Resale
HOA Fees $1,400
HOA Y/N Yes
Year Built 2004
Annual Tax Amount $7,561
Tax Year 2021
Lot Size 0.630 Acres
Property Description
Come see this meticulously maintained home situated on a large private cul-de sac lot. Step though the foyer from the covered rocking chair front porch into a rich warm environment. To the left there's a large office w/glass panel doors-perfect for the modern day work-at-home lifestyle. To the right is a formal dining room w/butlers pantry. The family room has a coffered ceiling, built-in cabinets and a TV over the fireplace mantel. The kitchen boasts beautiful stained wood cabinets w/matching wood panels on frig & dishwasher, gas cooktop and double ovens w/warming drawer & microwave. The kitchen island has a large sink surrounded by abundant counter space & seating for several chef critics. Off of the kitchen is a warm welcoming keeping room with a stunning two-story stack stone fireplace & built-in cabinets on each side, & a rear set of stairs leading to a finished bonus room over the garage which would also make a great office. Main floor has hardwood floors throughout the living area. On the other side of the family room is a guest bedroom & full bath. There's plenty of natural light even on the dreariest day. Coming in from the garage is a mud room & powder room. Upstairs is a media/bonus room, laundry room w/sink & oversized counter space, 2 bedrooms w/jack-n-jill bath, a bedroom suite w/full bath, & a large master suite w/sitting area & wonderful walk-in closet. A jetted tub, large walk-in shower, double vanity & tiled floor round out the master bath. Terrace level is perfect for entertaining w/a bar area, refrigerator, sink, dishwasher and microwave, bedroom, full bath and there's even a library with a gas fireplace. Lastly there's a large unfinished storage room under the front porch that makes for a great safe room from storms. Step outside to a beautiful private back yard w/salt water pool, gazebo w/fireplace & outdoor storage room for lawn equipment.
Location
State GA
County Forsyth
Rooms
Basement Bath Finished, Daylight, Interior Entry, Finished, Full
Main Level Bedrooms 1
Interior
Interior Features Bookcases, Tray Ceiling(s), High Ceilings, Double Vanity, Pulldown Attic Stairs, Rear Stairs, Walk-In Closet(s), Wet Bar, Whirlpool Bath
Heating Natural Gas, Central
Cooling Central Air
Flooring Hardwood, Tile, Carpet
Fireplaces Number 3
Fireplaces Type Basement, Gas Starter, Gas Log
Exterior
Garage Garage
Garage Spaces 3.0
Fence Back Yard
Pool In Ground, Salt Water
Community Features Clubhouse, Golf, Park, Fitness Center, Playground, Pool, Sidewalks, Swim Team, Tennis Court(s)
Utilities Available Underground Utilities, Cable Available, Electricity Available, Natural Gas Available, Phone Available, Sewer Available, Water Available
Roof Type Other
Building
Story Three Or More
Sewer Public Sewer
Level or Stories Three Or More
Construction Status Resale
Schools
Elementary Schools Haw Creek
Middle Schools Lakeside
High Schools South Forsyth
Read Less Info
Want to know what your home might be worth? Contact us for a FREE valuation!

Our team is ready to help you sell your home for the highest possible price ASAP

© 2024 Georgia Multiple Listing Service. All Rights Reserved.
GET MORE INFORMATION





