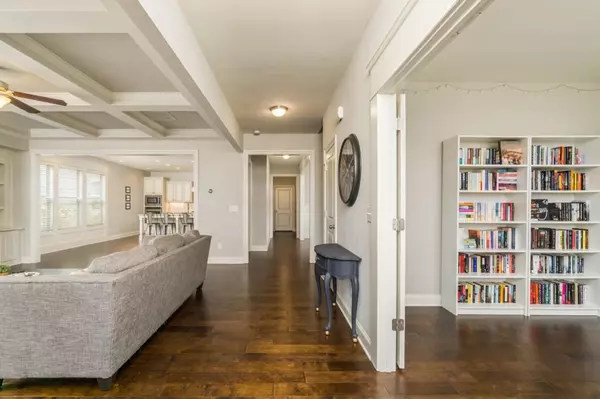For more information regarding the value of a property, please contact us for a free consultation.
Key Details
Sold Price $625,000
Property Type Single Family Home
Sub Type Single Family Residence
Listing Status Sold
Purchase Type For Sale
Square Footage 3,296 sqft
Price per Sqft $189
Subdivision Smyrna Grove
MLS Listing ID 7136943
Sold Date 12/29/22
Style Craftsman, Traditional
Bedrooms 4
Full Baths 3
Half Baths 1
Construction Status Resale
HOA Fees $480
HOA Y/N No
Year Built 2017
Annual Tax Amount $5,297
Tax Year 2021
Lot Size 8,145 Sqft
Acres 0.187
Property Description
This immaculate and spacious Craftsman home in Smyrna Grove is delightful at every turn. Walk up the front stone steps of this corner lot home onto the rocking chair porch and take in the view overlooking the green space and park directly across. Upon entering the stunning living room, it's quickly apparent that every finish is high-end and built for beauty and longevity. The custom built-in bookcases, stone gas fireplace, open concept, and hardwood floors are just the beginning. The open dining and gorgeous kitchen include stainless Kitchen Aid appliances, Samsung 4 door Smart Refrigerator with Touch Screen Family Hub, and granite countertops. There is also a beautiful formal dining room with wainscoting and open shelving for entertaining your friends and family. Work or study is a pleasure in the front office, which is spacious and light-filled and has lovely French doors for privacy if needed. The back of the home boasts an enviable mudroom with tons of storage, abundant seating, and half bathroom. Imagine kicking back on a Sunday afternoon on the screened back porch that has a pretty brick floor, plenty of shade, and another beautiful stone gas fireplace! There is also a peach tree in the corner of the back yard that yields bountiful and delicious peaches every year. Upstairs find yet another cozy living area that connects to the 4 bedrooms and 3 bathrooms with stone countertops and modern finishes. The oversized primary suite offers trey ceilings and beautiful light, and the primary bath has a gorgeous tiled, soaking tub and separate shower. Laundry will cease to be a chore in this huge laundry room on the second floor with great storage and long folding area. The home is set up for the technology buff: 2 Nest thermostats, Arlo outside cameras, and a Ring doorbell. AT&T Fiber is currently offered in the community and Comcast is in the works to also install service soon. Because the home was built in 2017, everything is under warranty for peace of mind. This incredible home is nestled in an amazing, gated community that has a gym, pool, fire pit area, dog washing station, grill area, walking paths around the pond, and a clubhouse that can be rented for special events at a low rate! HOA covers lawn maintenance for easy living! All of this is available just 5 minutes to I-75, 2 minutes to Smyrna Village, 10 minutes to Truist park, and 15 minutes to Vinings and Home Depot headquarters.
Location
State GA
County Cobb
Lake Name None
Rooms
Bedroom Description Oversized Master
Other Rooms None
Basement None
Dining Room Separate Dining Room
Interior
Interior Features Bookcases, Coffered Ceiling(s), Double Vanity, Entrance Foyer, High Ceilings 10 ft Main, High Ceilings 10 ft Upper, High Speed Internet, Tray Ceiling(s), Walk-In Closet(s)
Heating Central, Natural Gas
Cooling Central Air
Flooring Ceramic Tile, Hardwood
Fireplaces Number 2
Fireplaces Type Family Room, Gas Log, Gas Starter, Masonry, Outside
Window Features Double Pane Windows
Appliance Dishwasher, Disposal, Double Oven, Dryer, Electric Oven, Gas Cooktop, Microwave, Refrigerator, Washer
Laundry In Hall, Laundry Room, Upper Level
Exterior
Exterior Feature Private Yard
Garage Driveway, Garage, Garage Faces Rear
Garage Spaces 2.0
Fence Back Yard, Fenced, Privacy
Pool None
Community Features Clubhouse, Dog Park, Fitness Center, Gated, Homeowners Assoc, Park, Playground, Pool, Sidewalks, Street Lights
Utilities Available Cable Available, Electricity Available, Natural Gas Available, Sewer Available, Underground Utilities, Water Available
Waterfront Description None
View Other
Roof Type Composition
Street Surface Asphalt, Paved
Accessibility None
Handicap Access None
Porch Rear Porch, Screened
Total Parking Spaces 2
Building
Lot Description Back Yard, Corner Lot
Story Two
Foundation Concrete Perimeter
Sewer Public Sewer
Water Private
Architectural Style Craftsman, Traditional
Level or Stories Two
Structure Type HardiPlank Type, Stone
New Construction No
Construction Status Resale
Schools
Elementary Schools Belmont Hills
Middle Schools Campbell
High Schools Campbell
Others
HOA Fee Include Insurance, Maintenance Structure, Maintenance Grounds, Security, Swim/Tennis
Senior Community no
Restrictions false
Tax ID 17030301550
Ownership Fee Simple
Acceptable Financing Cash, Conventional
Listing Terms Cash, Conventional
Financing no
Special Listing Condition None
Read Less Info
Want to know what your home might be worth? Contact us for a FREE valuation!

Our team is ready to help you sell your home for the highest possible price ASAP

Bought with Keller Williams Realty Atlanta Partners
GET MORE INFORMATION





