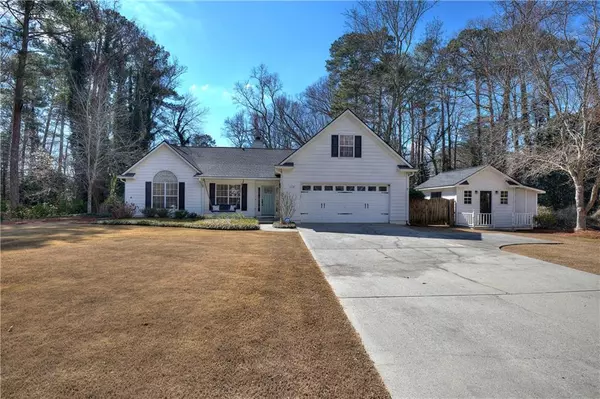For more information regarding the value of a property, please contact us for a free consultation.
Key Details
Sold Price $699,000
Property Type Single Family Home
Sub Type Single Family Residence
Listing Status Sold
Purchase Type For Sale
Square Footage 2,121 sqft
Price per Sqft $329
Subdivision Ashford Park
MLS Listing ID 7145045
Sold Date 12/16/22
Style Ranch
Bedrooms 3
Full Baths 2
Construction Status Resale
HOA Y/N No
Year Built 1999
Annual Tax Amount $8,706
Tax Year 2021
Lot Size 0.690 Acres
Acres 0.69
Property Description
Don’t miss this rare deal in the middle of the highly sought-after Ashford Park. This 3 bedroom (could be 4) 2 bath house is ready to move in! The front porch welcomes you as you approach the front door. Immediately after opening the door you notice the beautiful flooring and open concept. The Family room is welcoming with a cozy fireplace. Moving forward you'll find the spacious kitchen with a beautiful island and stainless steel appliances. The view to the family room and breakfast make hosting even more enjoyable. The dinning room is off the kitchen and with a view into the family room. At the end of the hall you'll find the owner's suite complete with a walk in closet and tile shower. Another bedroom (could be 2 other bedrooms), bathroom and laundry are located on the main floor. Above the garage you'll find the 3rd spacious bedroom. Out the back door you'll find fenced in backyard and patio perfect for grilling out with family and friends. There is also a detached workshop/storage room located right beside the house inside the fenced in backyard. This a prime location that offers close proximity to everything the city has to offer and a quiet residence. There are approx. 4 acres of undevelopable greenspace behind this house to enhance the property even more. Don't wait!
Location
State GA
County Dekalb
Lake Name None
Rooms
Bedroom Description Master on Main
Other Rooms Workshop
Basement None
Main Level Bedrooms 2
Dining Room Open Concept, Separate Dining Room
Interior
Interior Features Walk-In Closet(s), Other
Heating Central
Cooling Central Air
Flooring Carpet, Ceramic Tile, Hardwood
Fireplaces Number 1
Fireplaces Type Family Room
Window Features Shutters
Appliance Dishwasher, Electric Cooktop, Electric Oven, Microwave, Refrigerator
Laundry Laundry Room, Main Level
Exterior
Exterior Feature Private Yard
Garage Garage, Garage Door Opener, Garage Faces Front, Kitchen Level, Level Driveway
Garage Spaces 2.0
Fence Back Yard, Wood
Pool None
Community Features Near Shopping, Other
Utilities Available Electricity Available, Sewer Available, Water Available
Waterfront Description None
View Trees/Woods
Roof Type Shingle
Street Surface Asphalt
Accessibility None
Handicap Access None
Porch Deck, Front Porch, Rear Porch
Total Parking Spaces 3
Building
Lot Description Back Yard, Front Yard, Wooded
Story One
Foundation Slab
Sewer Public Sewer
Water Public
Architectural Style Ranch
Level or Stories One
Structure Type HardiPlank Type
New Construction No
Construction Status Resale
Schools
Elementary Schools Ashford Park
Middle Schools Chamblee
High Schools Chamblee Charter
Others
Senior Community no
Restrictions false
Tax ID 18 271 14 081
Special Listing Condition None
Read Less Info
Want to know what your home might be worth? Contact us for a FREE valuation!

Our team is ready to help you sell your home for the highest possible price ASAP

Bought with Berkshire Hathaway HomeServices Georgia Properties
GET MORE INFORMATION





