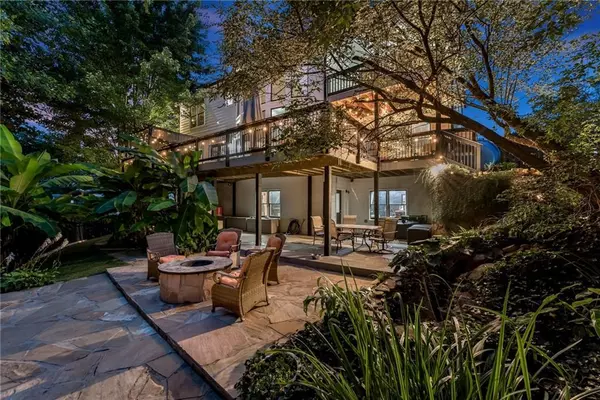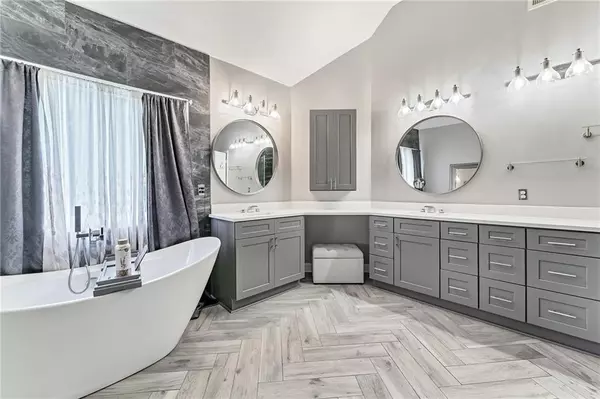For more information regarding the value of a property, please contact us for a free consultation.
Key Details
Sold Price $887,450
Property Type Single Family Home
Sub Type Single Family Residence
Listing Status Sold
Purchase Type For Sale
Square Footage 5,600 sqft
Price per Sqft $158
Subdivision Ashebrooke
MLS Listing ID 7105511
Sold Date 12/15/22
Style Craftsman, Traditional
Bedrooms 6
Full Baths 4
Half Baths 1
Construction Status Updated/Remodeled
HOA Fees $758
HOA Y/N Yes
Year Built 2004
Annual Tax Amount $4,221
Tax Year 2021
Lot Size 0.350 Acres
Acres 0.35
Property Description
Over 200K in UPDATES! VIKING kitchen connected to ENORMOUS 2 story family room! HUGE island w/ custom storage and seating for 8!!! WALK-IN pantry! Gleaming refinished HARDWOODS on main! Two FLEX spaces can be used for office/home school/playroom/music room or easily converted to bedroom(s)! Master suite features brand NEW luxury bath w/ large FRAMELESS shower, DOUBLE showerheads, FREESTANDING tub, floor to ceiling tile, CUSTOM cabinets, HERRINGBONE tile flooring! Topping it off: DOUBLE closets and a PRIVATE covered deck overlooking the lush backyard! Quiet CUL-DE-SAC, Long LEVEL Driveway, NEW 3 car Side Entry Garage Doors! PRIVATE backyard oasis w/ FLAGSTONE patio, WATER feature, FIREPIT, professional landscaping and hardscaping, HUGE deck and beautiful night LIGHTING! Property extends beyond the fence...go through the back gate and check it out! NEW LVP upstairs coordinates beautifully with the lower level floors...no carpet in any bedrooms! Spacious secondary bedrooms, bathrooms and laundry room complete the upper level! FINISHED daylight basement ideal for entertaining inside and out: comfy cozy gathering space, wet bar and media room (currently used as a bedroom)! Multiple access points to the SHADY patio! Modern FULL bath, oversized bedroom and generous storage space! 5 STAR PROPERTY in Amenity Rich, Socially Active Ashebrooke! Make It YOURS Before It's Gone!!!
Location
State GA
County Forsyth
Lake Name None
Rooms
Bedroom Description Oversized Master
Other Rooms None
Basement Daylight, Exterior Entry, Finished, Finished Bath, Full, Interior Entry
Dining Room Open Concept
Interior
Interior Features Bookcases, Double Vanity, Entrance Foyer 2 Story, High Ceilings 9 ft Lower, High Ceilings 9 ft Main, High Ceilings 9 ft Upper, High Speed Internet, His and Hers Closets, Low Flow Plumbing Fixtures, Walk-In Closet(s), Wet Bar
Heating Central
Cooling Central Air
Flooring Carpet, Ceramic Tile, Hardwood, Vinyl
Fireplaces Number 2
Fireplaces Type Family Room, Outside
Window Features Double Pane Windows, Insulated Windows
Appliance Dishwasher, Disposal, Double Oven, Dryer, ENERGY STAR Qualified Appliances, Gas Cooktop, Microwave, Range Hood, Refrigerator, Washer
Laundry Laundry Room, Upper Level
Exterior
Exterior Feature Private Yard
Garage Attached, Driveway, Garage, Garage Faces Side, Kitchen Level, Level Driveway
Garage Spaces 3.0
Fence Back Yard, Fenced, Invisible, Privacy, Wood
Pool None
Community Features Homeowners Assoc, Near Schools, Near Shopping, Near Trails/Greenway, Playground, Pool, Sidewalks, Street Lights, Tennis Court(s)
Utilities Available Cable Available, Electricity Available, Natural Gas Available, Phone Available, Sewer Available, Underground Utilities, Water Available
Waterfront Description None
View Trees/Woods
Roof Type Composition, Shingle
Street Surface Paved
Accessibility None
Handicap Access None
Porch Deck, Front Porch, Patio
Total Parking Spaces 3
Building
Lot Description Back Yard, Cul-De-Sac, Front Yard, Landscaped, Private, Wooded
Story Three Or More
Foundation Block, Slab
Sewer Public Sewer
Water Public
Architectural Style Craftsman, Traditional
Level or Stories Three Or More
Structure Type Brick 3 Sides
New Construction No
Construction Status Updated/Remodeled
Schools
Elementary Schools Kelly Mill
Middle Schools Hendricks
High Schools West Forsyth
Others
HOA Fee Include Reserve Fund, Swim/Tennis
Senior Community no
Restrictions true
Tax ID 079 402
Acceptable Financing Cash, Conventional
Listing Terms Cash, Conventional
Special Listing Condition None
Read Less Info
Want to know what your home might be worth? Contact us for a FREE valuation!

Our team is ready to help you sell your home for the highest possible price ASAP

Bought with Sanders Team Realty
GET MORE INFORMATION





