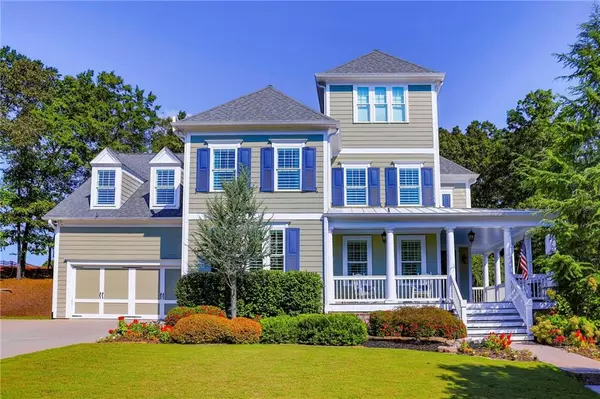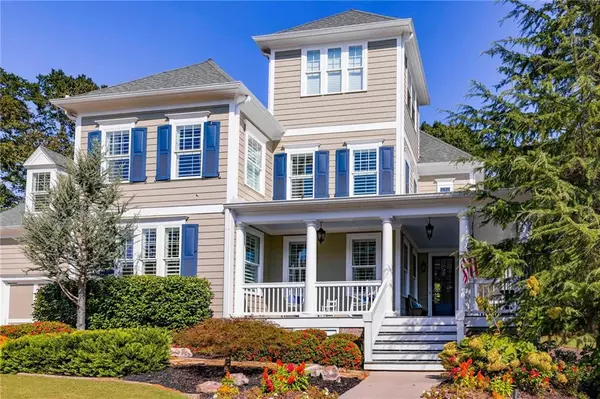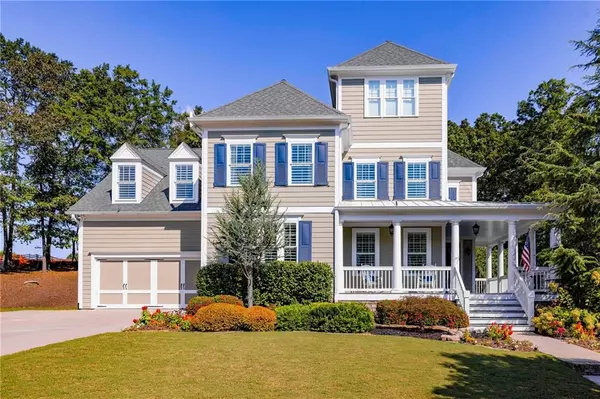For more information regarding the value of a property, please contact us for a free consultation.
Key Details
Sold Price $708,000
Property Type Single Family Home
Sub Type Single Family Residence
Listing Status Sold
Purchase Type For Sale
Square Footage 5,364 sqft
Price per Sqft $131
Subdivision Reunion
MLS Listing ID 7122599
Sold Date 12/08/22
Style Traditional
Bedrooms 7
Full Baths 5
Construction Status Resale
HOA Fees $850
HOA Y/N Yes
Year Built 2012
Annual Tax Amount $6,447
Tax Year 2021
Lot Size 0.470 Acres
Acres 0.47
Property Description
It's here the one you have been waiting for.. The BEST house in Reunion; one of the last John Wieland original designs. You will be greeted with a freshly painted rocking chair front porch. Upon entering in this gorgeous home, you will be invited into the open and spacious living room, kitchen and eat in area-truly an entertainers dream! Living room has custom built in cabinets alongside the stacked stone gas fireplace. Kitchen includes stainless steel appliances, ample countertop space with a large island and a separate butlers pantry. Off the kitchen is mudroom and pantry. Separate large dining room. One bedroom on the main level with a full bathroom. Upstairs features 5 bedrooms and 3 full bathrooms. Master suite with his/hers closets and trey ceiling; master bath with double vanities, rich tile colors with frameless glass shower and whirlpool tub. Stunning hardwoods throughout 1st and 2nd level, and plantation shutters. Basement is partially finished with one bedroom, one full bath, an awesome flex space, and plenty of room for storage. Outside is perfect-enjoy your coffee or tea on your screened in porch-relaxing looking at your beautiful fenced in yard with the best of everything-grassy area for kids or dog to play and pretty landscaped terracing gives you the privacy you desire. Extended long driveway with an additional parking pad. Immaculate kept home. The Reunion Country Club offers resort style amenities including: Golf Course - Pool with Waterslide and Separate Splash Pool - Fitness Center - Activities Director - Club House with Restaurant - Lighted Tennis and Pickle Ball Courts - Playground, Parks and more. Convenient access to I-85 and I-985, restaurants and shopping. Come be impressed and experience the uniqueness of this home!
Location
State GA
County Hall
Lake Name None
Rooms
Bedroom Description Oversized Master
Other Rooms None
Basement Bath/Stubbed, Daylight, Finished Bath, Full
Main Level Bedrooms 1
Dining Room Butlers Pantry, Separate Dining Room
Interior
Interior Features Double Vanity, Entrance Foyer, High Ceilings 9 ft Lower, High Ceilings 10 ft Main, High Ceilings 10 ft Upper, High Speed Internet, Walk-In Closet(s)
Heating Electric, Natural Gas, Zoned
Cooling Ceiling Fan(s), Central Air, Zoned
Flooring Carpet, Ceramic Tile, Hardwood
Fireplaces Number 1
Fireplaces Type Factory Built, Family Room, Gas Starter
Window Features Plantation Shutters
Appliance Dishwasher, Disposal, Electric Oven, Gas Cooktop, Gas Water Heater, Microwave, Self Cleaning Oven
Laundry Laundry Room, Upper Level
Exterior
Exterior Feature Private Yard
Garage Attached, Garage, Garage Faces Front
Garage Spaces 2.0
Fence Back Yard, Fenced, Wrought Iron
Pool None
Community Features Clubhouse, Homeowners Assoc, Near Schools, Near Shopping, Playground, Pool, Sidewalks, Street Lights, Tennis Court(s)
Utilities Available Cable Available, Electricity Available, Natural Gas Available, Phone Available, Sewer Available, Water Available
Waterfront Description None
View Other
Roof Type Composition, Ridge Vents, Shingle
Street Surface Asphalt
Accessibility None
Handicap Access None
Porch Covered, Front Porch, Rear Porch, Screened
Total Parking Spaces 2
Building
Lot Description Back Yard, Front Yard, Landscaped, Level
Story Two
Foundation Concrete Perimeter
Sewer Public Sewer
Water Public
Architectural Style Traditional
Level or Stories Two
Structure Type Cement Siding, HardiPlank Type
New Construction No
Construction Status Resale
Schools
Elementary Schools Spout Springs
Middle Schools Cherokee Bluff
High Schools Cherokee Bluff
Others
HOA Fee Include Swim/Tennis
Senior Community no
Restrictions false
Tax ID 15041D000184
Ownership Fee Simple
Acceptable Financing Cash, Conventional
Listing Terms Cash, Conventional
Financing no
Special Listing Condition None
Read Less Info
Want to know what your home might be worth? Contact us for a FREE valuation!

Our team is ready to help you sell your home for the highest possible price ASAP

Bought with Peggy Slappey Properties Inc.
GET MORE INFORMATION





