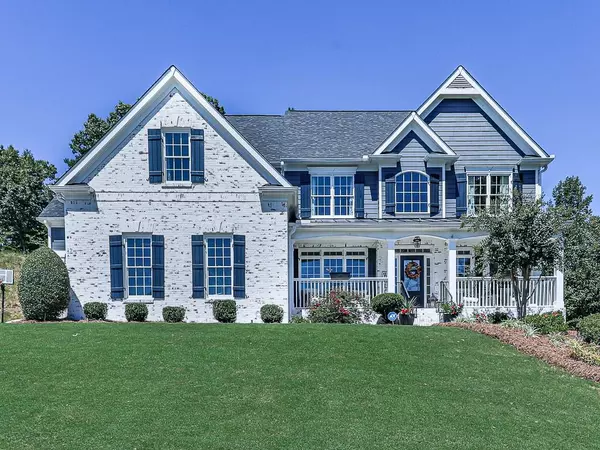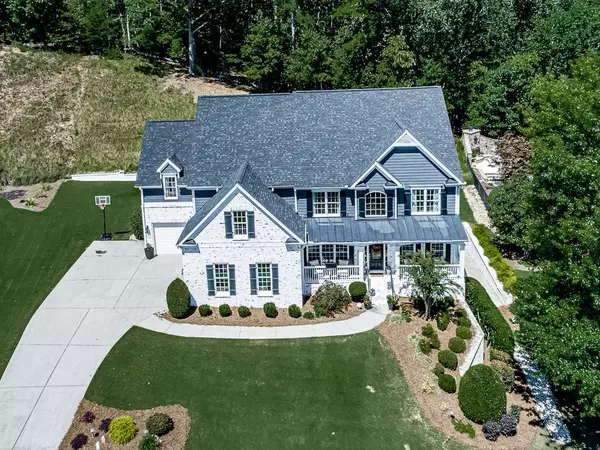For more information regarding the value of a property, please contact us for a free consultation.
Key Details
Sold Price $825,000
Property Type Single Family Home
Sub Type Single Family Residence
Listing Status Sold
Purchase Type For Sale
Square Footage 6,276 sqft
Price per Sqft $131
Subdivision Bridgemill
MLS Listing ID 7108812
Sold Date 12/06/22
Style Traditional
Bedrooms 6
Full Baths 5
Construction Status Resale
HOA Fees $185
HOA Y/N Yes
Year Built 2004
Annual Tax Amount $6,823
Tax Year 2021
Lot Size 0.800 Acres
Acres 0.8
Property Description
Come fall in love with this GORGEOUS home in Bridgemill! So many upgrades and move in ready. A dream home! This home has 6 bedrooms and 5 full bathrooms. Bedroom and a full bathroom on main level. Large keeping room off kitchen with fireplace and vaulted ceiling. Office room on main level. Cozy family room has built in bookshelves and plenty of space. This home has the most luxurious screened in porch you will ever see! Entertainers DREAM! Upstairs has a huge master bedroom with fireplace and seating area. The master bathroom has double vanity with 2 walk in closets. What a dream! Two more bedrooms with a jack and jill bathroom. Also, there is an amazing loft-2nd living area. Full finished basement has ever thing you could want. A bedroom with full bathroom. A secondary bedroom/flex space. Living area with wet bar. A full workout room and man cave room! This home is a paradise. Chef's kitchen and master bathroom have been recently remodeled. Exterior paint is new. All the personal touches on this home make it a showstopper. Come by to see this stunning home. Bridgemill's resort like amenities are just that! Massive pool with diving boards and slide. Golf course with restaurant. Pickle ball, volleyball courts, playground, tennis courts, walking trails, exercise room, clubhouse. Monthly newsletters with so many activities.
**$2,500 towards closing cost if closed by November 15th** Home was recently appraised and home is listed $30k UNDER appraised value!!**
Home is also listed for lease as an option FMLS 7126935
Location
State GA
County Cherokee
Lake Name None
Rooms
Bedroom Description Oversized Master, Sitting Room, Other
Other Rooms None
Basement Exterior Entry, Finished, Finished Bath, Full
Main Level Bedrooms 1
Dining Room Seats 12+, Separate Dining Room
Interior
Interior Features Bookcases, Double Vanity, Entrance Foyer, His and Hers Closets, Tray Ceiling(s), Walk-In Closet(s), Wet Bar
Heating Electric, Other
Cooling Ceiling Fan(s), Central Air
Flooring Carpet, Hardwood
Fireplaces Number 3
Fireplaces Type Family Room, Keeping Room, Master Bedroom
Window Features Insulated Windows
Appliance Dishwasher, Double Oven, Gas Cooktop, Gas Oven, Microwave
Laundry Main Level
Exterior
Parking Features Driveway, Garage, Garage Door Opener, Kitchen Level
Garage Spaces 3.0
Fence None
Pool None
Community Features Clubhouse, Fitness Center, Golf, Homeowners Assoc, Near Schools, Near Shopping, Playground, Pool, Restaurant, Sidewalks, Street Lights, Tennis Court(s)
Utilities Available Cable Available, Electricity Available, Natural Gas Available, Sewer Available, Underground Utilities
Waterfront Description None
View Other
Roof Type Composition
Street Surface Asphalt
Accessibility None
Handicap Access None
Porch Covered, Deck, Front Porch, Screened
Total Parking Spaces 3
Building
Lot Description Back Yard, Front Yard, Landscaped
Story Three Or More
Foundation Concrete Perimeter
Sewer Public Sewer
Water Public
Architectural Style Traditional
Level or Stories Three Or More
Structure Type Brick 3 Sides
New Construction No
Construction Status Resale
Schools
Elementary Schools Liberty - Cherokee
Middle Schools Freedom - Cherokee
High Schools Cherokee
Others
HOA Fee Include Swim/Tennis
Senior Community no
Restrictions false
Tax ID 15N07K 108
Special Listing Condition None
Read Less Info
Want to know what your home might be worth? Contact us for a FREE valuation!

Our team is ready to help you sell your home for the highest possible price ASAP

Bought with Compass




