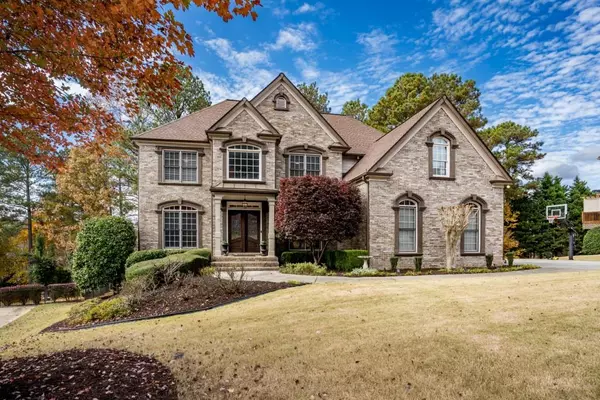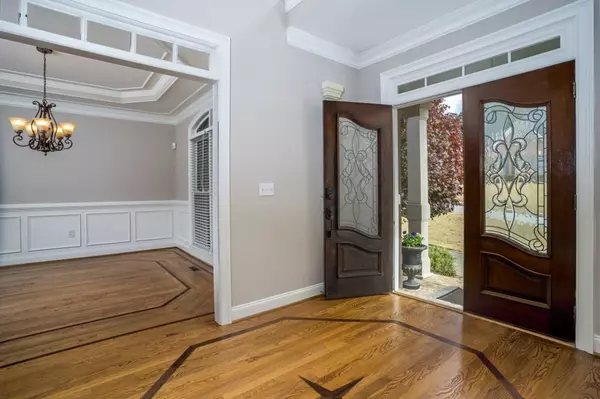For more information regarding the value of a property, please contact us for a free consultation.
Key Details
Sold Price $699,900
Property Type Single Family Home
Sub Type Single Family Residence
Listing Status Sold
Purchase Type For Sale
Square Footage 4,743 sqft
Price per Sqft $147
Subdivision Bridgemill
MLS Listing ID 7139597
Sold Date 12/01/22
Style Traditional
Bedrooms 6
Full Baths 5
Half Baths 1
Construction Status Resale
HOA Fees $185
HOA Y/N Yes
Year Built 2001
Annual Tax Amount $4,668
Tax Year 2021
Lot Size 0.410 Acres
Acres 0.41
Property Description
Welcome Home to 3011 Woodbridge Lane in the highly sought-after Bridgemill Subdivision. This 6-bedroom, 5.5-bathroom executive smart home has numerous features that can all be controlled through your smartphone. The home is fully connected and prewired for whole home automation from your smartphone, including indoor and outdoor lighting, smoke detectors, security cameras, thermostats, garage doors and irrigation and keyless entry. Gorgeous hardwood floors, new carpet and fresh paint throughout. High ceilings and an open concept make this home an entertainer's dream. Separate formal dining room and home office on the main level. Guest ensuite on the main level. Oversized primary ensuite with trey ceilings and separate tub/shower with double vanities. The beautifully finished basement includes a theater room, exercise room, bedroom, and full bathroom. Large 3-car garage. NEW ROOF (2 years), HVAC was replaced one year ago, the upper HVAC was replaced three years ago, and the three-year-old water heater make this a turn-key move. The amazing Bridgemill Subdivision features two championship golf courses, two clubhouses, numerous tennis courts, a 2-acre aquatic facility and more. This is a must-see home! Schedule your appointment today.
Location
State GA
County Cherokee
Lake Name None
Rooms
Bedroom Description Oversized Master, Other
Other Rooms None
Basement Bath/Stubbed, Daylight, Exterior Entry, Finished, Full
Main Level Bedrooms 1
Dining Room Butlers Pantry, Seats 12+
Interior
Interior Features Bookcases, Cathedral Ceiling(s), Coffered Ceiling(s), Entrance Foyer, High Ceilings 10 ft Main, High Ceilings 10 ft Lower, Tray Ceiling(s), Walk-In Closet(s)
Heating Central, Electric, Hot Water, Natural Gas
Cooling Attic Fan, Ceiling Fan(s), Central Air, Zoned
Flooring Carpet, Ceramic Tile, Hardwood
Fireplaces Number 1
Fireplaces Type Factory Built, Family Room, Gas Starter
Window Features Double Pane Windows, Insulated Windows
Appliance Dishwasher, Double Oven, Gas Cooktop, Gas Oven, Gas Water Heater, Microwave, Refrigerator
Laundry Laundry Room, Upper Level
Exterior
Exterior Feature Private Yard
Parking Features Garage, Garage Door Opener, Garage Faces Side
Garage Spaces 3.0
Fence Back Yard, Wrought Iron
Pool None
Community Features Clubhouse, Country Club, Fitness Center, Golf, Near Schools, Near Shopping, Pickleball, Playground, Pool, Swim Team, Tennis Court(s)
Utilities Available Cable Available, Electricity Available, Natural Gas Available, Phone Available, Sewer Available, Underground Utilities, Water Available
Waterfront Description None
View Other
Roof Type Composition, Ridge Vents
Street Surface Asphalt
Accessibility None
Handicap Access None
Porch Covered, Deck, Enclosed, Rear Porch, Screened
Total Parking Spaces 3
Building
Lot Description Back Yard, Landscaped, Private
Story Three Or More
Foundation Concrete Perimeter
Sewer Public Sewer
Water Public
Architectural Style Traditional
Level or Stories Three Or More
Structure Type Brick Front, HardiPlank Type
New Construction No
Construction Status Resale
Schools
Elementary Schools Liberty - Cherokee
Middle Schools Freedom - Cherokee
High Schools Cherokee
Others
Senior Community no
Restrictions false
Tax ID 15N07G 145
Ownership Fee Simple
Acceptable Financing Cash, Conventional
Listing Terms Cash, Conventional
Financing no
Special Listing Condition None
Read Less Info
Want to know what your home might be worth? Contact us for a FREE valuation!

Our team is ready to help you sell your home for the highest possible price ASAP

Bought with Atlanta Communities




