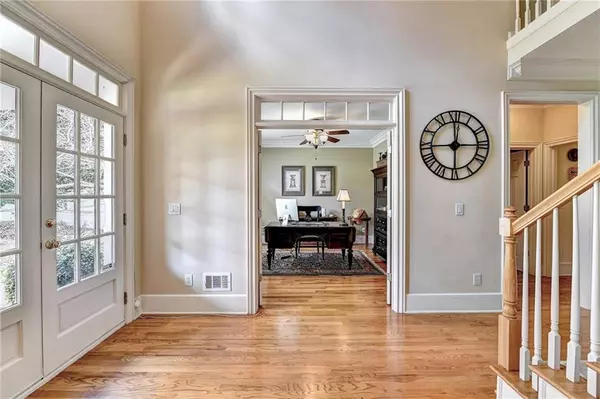For more information regarding the value of a property, please contact us for a free consultation.
Key Details
Sold Price $850,000
Property Type Single Family Home
Sub Type Single Family Residence
Listing Status Sold
Purchase Type For Sale
Square Footage 5,164 sqft
Price per Sqft $164
Subdivision Stonebrier At Sugarloaf
MLS Listing ID 7126669
Sold Date 11/29/22
Style Traditional
Bedrooms 5
Full Baths 5
Construction Status Resale
HOA Fees $1,575
HOA Y/N Yes
Year Built 2001
Annual Tax Amount $7,126
Tax Year 2022
Lot Size 0.510 Acres
Acres 0.51
Property Description
This gorgeous, meticulously maintained, one owner John Wieland home is ready for new owners. The home is located in the very private, and gated, Stonebrier at Sugarloaf neighborhood, within walking distance to the fabulous amenities area which includes a clubhouse, pool, fitness center and tennis courts. Once inside the home, you will notice the double story entryway that leads back to the open, light filled great room with stacked stone fireplace and eat in kitchen. Hardwood floors and plantation shutters are throughout the main floor. Laundry, a spacious guest room with built in shelves and window seat, full bath, office and dining room complete the main level. There is an inviting screened porch and oversized deck with an underdeck ceiling system, conveniently located off the kitchen. Upstairs you will find a large Primary bedroom with en suite bathroom, 2 separate walk-in closets and an additional space that could be used for crafting or just simply relaxing. There are also 3 secondary bedrooms and 2 more full baths on the upper level. The terrace level is completely finished with hardwood floors, a family room with custom cabinets, game room, wet bar with solid maple cabinets, 2 additional rooms and another full bath. Outside you will find a spacious patio that gives you a great view into the very private, wooded backyard. This exquisite home is conveniently located near I-85, Gas South Arena, Mall of Georgia, restaurants and shops. You do not want to miss it!
Location
State GA
County Gwinnett
Lake Name None
Rooms
Bedroom Description Sitting Room, Split Bedroom Plan
Other Rooms None
Basement Daylight, Exterior Entry, Finished, Finished Bath, Full, Interior Entry
Main Level Bedrooms 1
Dining Room Open Concept, Separate Dining Room
Interior
Interior Features Bookcases, Cathedral Ceiling(s), Disappearing Attic Stairs, Double Vanity, Entrance Foyer, Entrance Foyer 2 Story, High Ceilings 9 ft Main, High Speed Internet, His and Hers Closets, Tray Ceiling(s), Walk-In Closet(s), Wet Bar
Heating Central, Heat Pump, Natural Gas, Zoned
Cooling Ceiling Fan(s), Central Air, Heat Pump, Zoned
Flooring Carpet, Ceramic Tile, Hardwood
Fireplaces Number 1
Fireplaces Type Gas Starter, Great Room, Insert, Masonry
Window Features Plantation Shutters, Skylight(s)
Appliance Dishwasher, Disposal, Dryer, Electric Oven, ENERGY STAR Qualified Appliances, Gas Cooktop, Gas Water Heater, Microwave, Refrigerator, Self Cleaning Oven, Washer
Laundry Laundry Chute, Laundry Room, Main Level
Exterior
Exterior Feature Private Rear Entry, Private Yard, Rear Stairs
Parking Features Driveway, Garage, Garage Door Opener, Garage Faces Side, Kitchen Level, Level Driveway
Garage Spaces 2.0
Fence None
Pool None
Community Features Other
Utilities Available Cable Available, Electricity Available, Natural Gas Available, Phone Available, Sewer Available, Underground Utilities, Water Available
Waterfront Description None
View Other
Roof Type Composition, Shingle
Street Surface Asphalt
Accessibility None
Handicap Access None
Porch Covered, Deck, Front Porch, Patio, Screened
Total Parking Spaces 2
Building
Lot Description Back Yard, Creek On Lot, Front Yard, Level, Private, Wooded
Story Three Or More
Foundation Concrete Perimeter
Sewer Public Sewer
Water Public
Architectural Style Traditional
Level or Stories Three Or More
Structure Type Brick 3 Sides, Cement Siding
New Construction No
Construction Status Resale
Schools
Elementary Schools Parsons
Middle Schools Hull
High Schools Peachtree Ridge
Others
Senior Community no
Restrictions false
Tax ID R7164 113
Acceptable Financing Cash, Conventional
Listing Terms Cash, Conventional
Special Listing Condition None
Read Less Info
Want to know what your home might be worth? Contact us for a FREE valuation!

Our team is ready to help you sell your home for the highest possible price ASAP

Bought with Solid Source Realty GA




