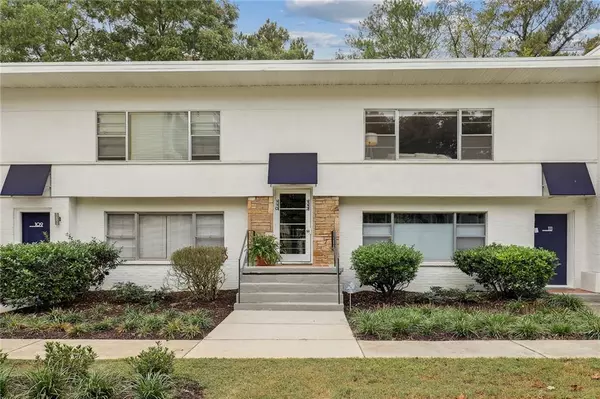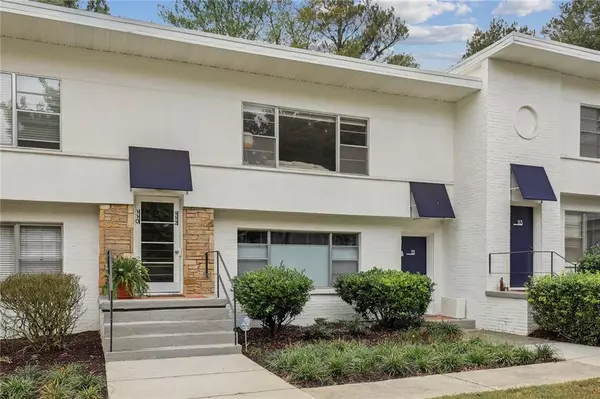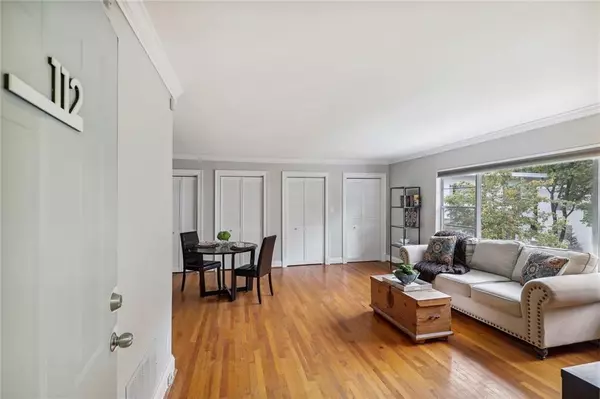For more information regarding the value of a property, please contact us for a free consultation.
Key Details
Sold Price $159,800
Property Type Condo
Sub Type Condominium
Listing Status Sold
Purchase Type For Sale
Square Footage 755 sqft
Price per Sqft $211
Subdivision Cheshire Place
MLS Listing ID 7132053
Sold Date 11/22/22
Style Mid-Rise (up to 5 stories)
Bedrooms 1
Full Baths 1
Construction Status Resale
HOA Fees $337
HOA Y/N Yes
Originating Board First Multiple Listing Service
Year Built 1947
Annual Tax Amount $424
Tax Year 2021
Lot Size 753 Sqft
Acres 0.0173
Property Sub-Type Condominium
Property Description
This one-bedroom, mid-century, 2nd floor condo should not be missed! Cheshire Place is a gated, quiet, in-town community and this unit offers a peaceful setting as it sits at the back of the complex. The home opens to the large, main living area with a huge picture window, offering tons of natural light, overlooking the courtyard. There is a plethora of storage in this particular unit with closets all along the back wall. Original hardwoods add to the charm with an in-unit laundry closet. There is space for you to work from home and create a dining room. The alley kitchen, with white cabinets, granite counters & stainless appliances, opens to a cozy deck – the perfect spot to enjoy a happy hour - with a quaint spiral staircase leading to parking lot. The sizeable bedroom includes another grand window, a walk-in closet and sits next to the vintage bathroom sporting black and white tile. Entire interior has been freshly painted with new landscaping throughout the complex and a lovely saltwater pool. Easy access to grocery, Lenox & Phipps, Buckhead, Midtown, Morningside Nature Preserve Trail, dining (ex. Taqueria del Sol), Lindbergh Marta, clubs & bars.
Location
State GA
County Fulton
Lake Name None
Rooms
Bedroom Description Master on Main
Other Rooms None
Basement None
Main Level Bedrooms 1
Dining Room None
Interior
Interior Features Walk-In Closet(s), Other
Heating Forced Air
Cooling Ceiling Fan(s), Central Air
Flooring Ceramic Tile, Hardwood
Fireplaces Type None
Window Features None
Appliance Dishwasher, Dryer, Gas Range, Gas Water Heater, Microwave, Refrigerator, Washer
Laundry Common Area, Main Level
Exterior
Exterior Feature Awning(s), Balcony, Courtyard, Private Rear Entry, Rear Stairs
Parking Features Parking Lot, Unassigned
Fence Fenced, Privacy, Wrought Iron
Pool Fenced, In Ground, Salt Water
Community Features Gated, Homeowners Assoc, Near Schools, Near Shopping, Near Trails/Greenway, Pool, Public Transportation, Restaurant, Street Lights
Utilities Available Cable Available, Electricity Available, Natural Gas Available, Sewer Available, Water Available
Waterfront Description None
View City, Trees/Woods
Roof Type Tar/Gravel
Street Surface Asphalt
Accessibility None
Handicap Access None
Porch Deck
Total Parking Spaces 2
Private Pool true
Building
Lot Description Landscaped
Story One
Foundation Brick/Mortar, Concrete Perimeter
Sewer Public Sewer
Water Public
Architectural Style Mid-Rise (up to 5 stories)
Level or Stories One
Structure Type Brick 4 Sides
New Construction No
Construction Status Resale
Schools
Elementary Schools Garden Hills
Middle Schools Willis A. Sutton
High Schools North Atlanta
Others
HOA Fee Include Maintenance Grounds,Pest Control,Swim/Tennis,Trash,Water
Senior Community no
Restrictions true
Tax ID 17 000500020601
Ownership Condominium
Acceptable Financing Cash, Conventional
Listing Terms Cash, Conventional
Financing no
Special Listing Condition None
Read Less Info
Want to know what your home might be worth? Contact us for a FREE valuation!

Our team is ready to help you sell your home for the highest possible price ASAP

Bought with Compass




