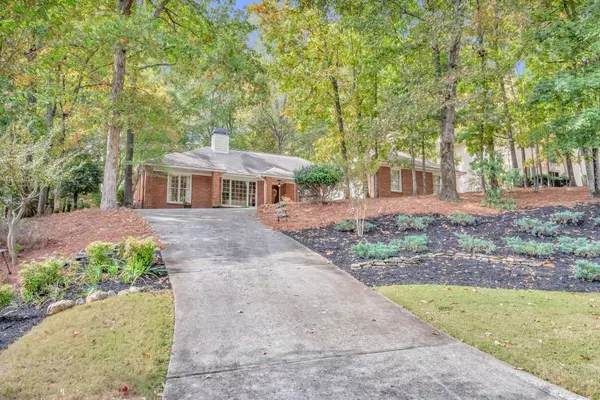For more information regarding the value of a property, please contact us for a free consultation.
Key Details
Sold Price $514,000
Property Type Single Family Home
Sub Type Single Family Residence
Listing Status Sold
Purchase Type For Sale
Square Footage 2,126 sqft
Price per Sqft $241
Subdivision Cameron Forest
MLS Listing ID 7128721
Sold Date 11/22/22
Style Ranch
Bedrooms 3
Full Baths 2
Construction Status Updated/Remodeled
HOA Fees $826
HOA Y/N Yes
Year Built 1987
Annual Tax Amount $1,863
Tax Year 2021
Lot Size 0.436 Acres
Acres 0.436
Property Description
This beautiful 3-bedroom 2 bath ranch home is a rare find in Johns Creek! Situated on a cul de sac in highly desired Cameron Forest swim/tennis subdivision, you'll love the wooded lot and natural wildlife that visits as you enjoy the peaceful screened porch. This home has pristine solid hardwood floors, has been meticulously maintained and recently painted inside. The kitchen has had a facelift including granite countertops, newer stainless appliances, and features lots of cabinetry and a large pantry. The double-sided fireplace is a unique feature that opens to both the Living Room and Great Room. There is plenty of space to host your family and guests with a large Dining Room that seats 12. A dramatic vaulted ceiling with skylights in the Great Room and double French Doors to the screened porch and deck provide an inviting space for your comfort. The screened porch is so peaceful and relaxing as it overlooks a naturally wooded backyard that is nearly fenced by neighboring lots. The Master Bedroom is bright and sunny with large windows, his and hers walk-in closets and a newly remodeled spa bath. Separate vanities, a beautifully tiled shower, whirlpool tub and separate water closet for privacy are some of the features of this lovely space. On the opposite side of the home, you'll find a huge laundry room with lots of cabinetry for storage and easy access to the garage. There are two spacious bedrooms with nice sized closets. The second bathroom has been updated with black and white marble flooring, new sink and quartz countertop and features a vaulted ceiling with skylight and a sunny window box for display or growing plants and herbs. A large two car finished garage, added insulation in the attic and 2 year new Lennox HVAC system round out the wonderful features of this well built home. Don't miss your chance to live in the heart of Johns Creek where you'll find top rated schools, fine dining, shopping galore and easy access to all parts of Atlanta. Come and take a tour today!
Location
State GA
County Fulton
Lake Name None
Rooms
Bedroom Description Master on Main, Split Bedroom Plan
Other Rooms None
Basement None
Main Level Bedrooms 3
Dining Room Seats 12+, Separate Dining Room
Interior
Interior Features High Speed Internet, His and Hers Closets, Vaulted Ceiling(s), Walk-In Closet(s)
Heating Central, Natural Gas
Cooling Ceiling Fan(s), Central Air
Flooring Hardwood, Stone
Fireplaces Number 1
Fireplaces Type Double Sided, Family Room, Gas Log, Gas Starter, Glass Doors, Living Room
Window Features Skylight(s)
Appliance Dishwasher, Disposal, Electric Oven, Gas Cooktop, Gas Water Heater, Microwave, Range Hood, Refrigerator
Laundry Laundry Room
Exterior
Exterior Feature Rain Gutters
Garage Garage, Garage Door Opener, Garage Faces Side, Kitchen Level
Garage Spaces 2.0
Fence None
Pool None
Community Features Clubhouse, Homeowners Assoc, Near Schools, Near Shopping, Pool, Tennis Court(s)
Utilities Available Cable Available, Electricity Available, Natural Gas Available, Phone Available, Sewer Available, Underground Utilities, Water Available
Waterfront Description None
View Trees/Woods
Roof Type Composition
Street Surface Asphalt
Accessibility None
Handicap Access None
Porch Deck, Enclosed, Screened
Total Parking Spaces 2
Building
Lot Description Cul-De-Sac, Sloped, Wooded
Story One
Foundation Block
Sewer Public Sewer
Water Public
Architectural Style Ranch
Level or Stories One
Structure Type Brick Front, Wood Siding
New Construction No
Construction Status Updated/Remodeled
Schools
Elementary Schools State Bridge Crossing
Middle Schools Taylor Road
High Schools Chattahoochee
Others
HOA Fee Include Swim/Tennis
Senior Community no
Restrictions false
Tax ID 11 059102220491
Ownership Fee Simple
Acceptable Financing Cash, Conventional
Listing Terms Cash, Conventional
Financing no
Special Listing Condition None
Read Less Info
Want to know what your home might be worth? Contact us for a FREE valuation!

Our team is ready to help you sell your home for the highest possible price ASAP

Bought with Berkshire Hathaway HomeServices Georgia Properties
GET MORE INFORMATION





