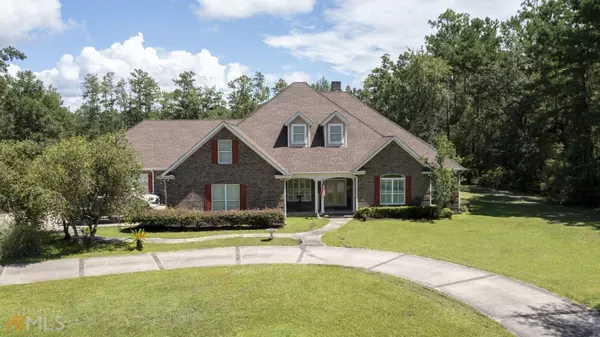Bought with Alissa F. Williams • EXP Realty LLC
For more information regarding the value of a property, please contact us for a free consultation.
Key Details
Sold Price $680,000
Property Type Single Family Home
Sub Type Single Family Residence
Listing Status Sold
Purchase Type For Sale
Square Footage 4,636 sqft
Price per Sqft $146
Subdivision Sheffield Plantation West
MLS Listing ID 20058808
Sold Date 11/16/22
Style Traditional
Bedrooms 4
Full Baths 4
Half Baths 1
Construction Status Resale
HOA Fees $400
HOA Y/N Yes
Year Built 2006
Annual Tax Amount $6,079
Tax Year 2021
Lot Size 2.310 Acres
Property Description
Beautiful custom built by Terry Stover situated on 2.31 acres in Sheffield Plantation West Subdivision. This all brick home features 4 bedrooms, 4 full baths and 1 half bath. All bedrooms have full baths. The gourmet kitchen has an abundance of storage in the many custom cabinets. The double oven w/warming drawer by Wolf, Wolf cooktop, Sub-Zero refrigerator, pot filler, trash compactor, separate bar sink near breakfast area. This split plan has the large master suite off of the kitchen with a sitting area and 2 walk-in closets. Bath has a separate jetted tub and walk-in shower, toilet, bidet, linen closet and double vanity. There are 4 fireplaces, 2 in master suites, family room and kitchen. There is an in-law suite on the main level with full bath, separate jetted tub and walk-in shower, walk-in closet, sewing room, mini kitchen, plumbed for stackable washer/dryer. Another bedroom with full bath over the garage. There are many areas for storage in the living space and in the attic which you enter upstairs off of the bedroom. The sprayed insulation keeps your energy costs low. One of the many features are the beautiful crown moulding throughout the home and custom plantation blinds. Enjoy the heated pool year round or fish in the stocked lake in the back yard. Access to the lake is limited to only 5 property owners adjoining the lake. There is a well for the irrigation system. The water source for home is the City of Kingsland and septic tank for the sewage. The property is not in the city limits. NO City taxes. There is plenty of room to spread out on this property, whether it's inside or outside. * Please note the total square footage of the home is 4,636 as noted on the appraisal by James Hancock on 12/18/2020. To be verified by buyer. (A copy can be provided upon request)
Location
State GA
County Camden
Rooms
Basement None
Main Level Bedrooms 3
Interior
Interior Features Tray Ceiling(s), Vaulted Ceiling(s), High Ceilings, Double Vanity, Separate Shower, In-Law Floorplan, Master On Main Level, Split Bedroom Plan
Heating Propane, Electric, Central, Heat Pump
Cooling Electric, Ceiling Fan(s), Central Air, Heat Pump
Flooring Hardwood, Tile
Fireplaces Number 4
Fireplaces Type Family Room, Other, Factory Built, Gas Log
Exterior
Exterior Feature Sprinkler System, Water Feature
Parking Features Garage Door Opener, Garage, Parking Pad
Garage Spaces 3.0
Pool In Ground, Heated
Community Features None
Utilities Available Electricity Available, Propane
Waterfront Description Lake
View Lake
Roof Type Composition
Building
Story One and One Half
Foundation Slab
Sewer Septic Tank
Level or Stories One and One Half
Structure Type Sprinkler System,Water Feature
Construction Status Resale
Schools
Elementary Schools Mamie Lou Gross
Middle Schools Camden
High Schools Camden County
Others
Acceptable Financing Cash, Conventional, VA Loan
Listing Terms Cash, Conventional, VA Loan
Financing VA
Read Less Info
Want to know what your home might be worth? Contact us for a FREE valuation!

Our team is ready to help you sell your home for the highest possible price ASAP

© 2025 Georgia Multiple Listing Service. All Rights Reserved.




