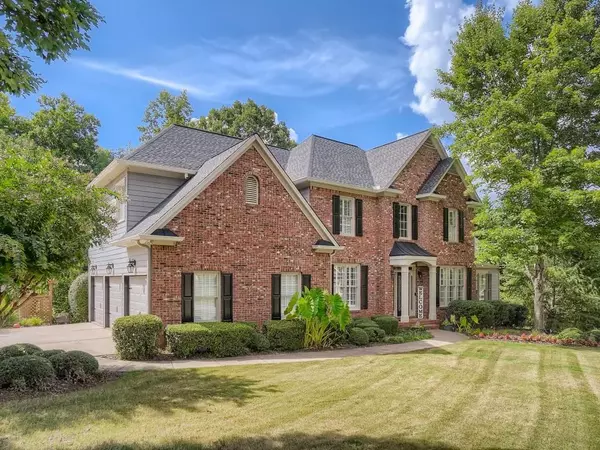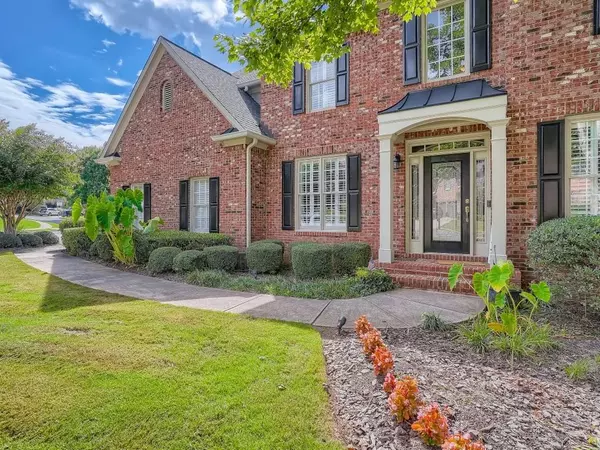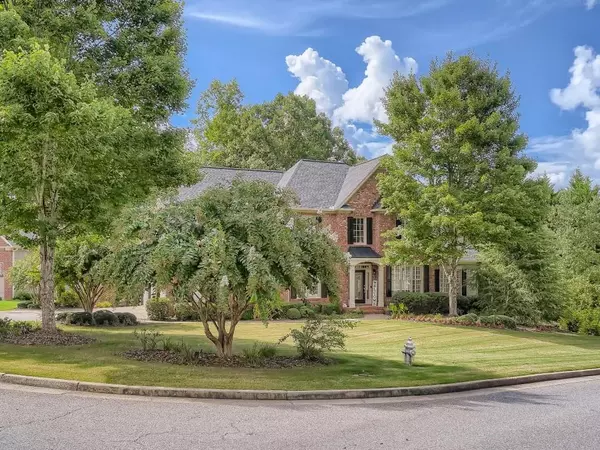For more information regarding the value of a property, please contact us for a free consultation.
Key Details
Sold Price $530,000
Property Type Single Family Home
Sub Type Single Family Residence
Listing Status Sold
Purchase Type For Sale
Square Footage 3,735 sqft
Price per Sqft $141
Subdivision Bridgemill
MLS Listing ID 7104302
Sold Date 11/15/22
Style Other
Bedrooms 5
Full Baths 3
Half Baths 1
Construction Status Resale
HOA Y/N Yes
Year Built 2002
Annual Tax Amount $4,592
Tax Year 2021
Lot Size 0.370 Acres
Acres 0.37
Property Description
Don't miss out on this stately 5 bedroom, 3.5 bath located in the sought after Bridgemill subdivision just 1 minute from the entrance! It's "that house" everyone notices when they drive by! Beautifully maintained level, corner lot with ample front, back, and side yard. 3 car garage on a large, level driveway - no more street parking or worrying about where the kids can play safely. NEWLY RENOVATED KITCHEN (Oct 2022) includes brand new stainless steel refrigerator and stainless steel gas cooktop, refinished white cabinets with new hardware, brand new light fixtures, and stainless steel dishwasher purchased in 2020. Main floor boasts a formal dining room separate from the kitchen, living room with coffered ceilings, vaulted ceilings in the great room, hardwoods throughout, and a half bath updated with mosaic wall tile. Master bedroom has sitting area, his & her closets, and updated marble bathroom with large shower & jetted tub. Three secondary bedrooms and full, updated bathroom complete the second floor. The recently renovated, full finished basement includes a bedroom, rec room, full bathroom, spacious sitting/eating area, custom sliding barn door, and lots of storage. The 5th bedroom located in the basement is currently being used as an office. Fresh paint in most of home. Roof and water heater replaced in 2020. Nest thermostats on all 3 levels. Double deck, perfect for entertaining! Don't forget to check out the resort style Bridgemill Athletic Club swim, tennis, and golf. Located near many restaurants and just a short drive to the outlet mall. Motivated sellers!
Location
State GA
County Cherokee
Lake Name None
Rooms
Bedroom Description Sitting Room
Other Rooms None
Basement Finished, Finished Bath, Full
Dining Room Separate Dining Room
Interior
Interior Features Entrance Foyer 2 Story, His and Hers Closets, Vaulted Ceiling(s)
Heating Zoned
Cooling Zoned
Flooring Carpet, Hardwood, Vinyl
Fireplaces Number 1
Fireplaces Type Family Room, Gas Log
Window Features Plantation Shutters
Appliance Dishwasher, Disposal, Gas Cooktop, Microwave, Refrigerator
Laundry Laundry Room, Main Level
Exterior
Exterior Feature Private Rear Entry
Parking Features Attached, Driveway, Garage, Garage Door Opener, Garage Faces Side
Garage Spaces 3.0
Fence None
Pool None
Community Features Homeowners Assoc
Utilities Available Cable Available, Electricity Available, Water Available
Waterfront Description None
View Trees/Woods, Other
Roof Type Shingle
Street Surface Asphalt
Accessibility None
Handicap Access None
Porch Rear Porch
Total Parking Spaces 3
Building
Lot Description Back Yard, Corner Lot, Front Yard, Landscaped, Level
Story Three Or More
Foundation Concrete Perimeter
Sewer Public Sewer
Water Public
Architectural Style Other
Level or Stories Three Or More
Structure Type Brick Front, HardiPlank Type
New Construction No
Construction Status Resale
Schools
Elementary Schools Liberty - Cherokee
Middle Schools Freedom - Cherokee
High Schools Cherokee
Others
Senior Community no
Restrictions true
Tax ID 15N07G 271
Special Listing Condition None
Read Less Info
Want to know what your home might be worth? Contact us for a FREE valuation!

Our team is ready to help you sell your home for the highest possible price ASAP

Bought with Atlanta Communities




