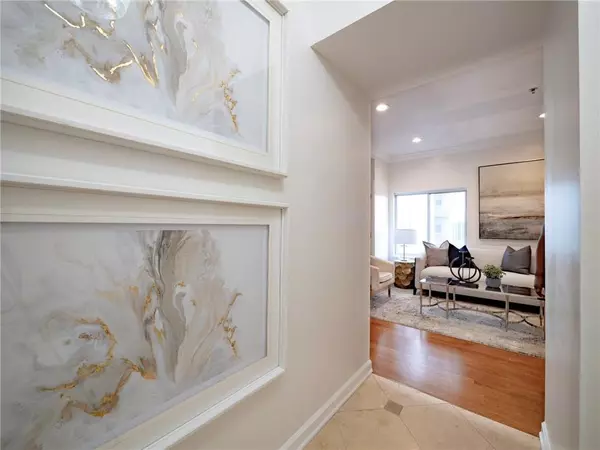For more information regarding the value of a property, please contact us for a free consultation.
Key Details
Sold Price $290,000
Property Type Condo
Sub Type Condominium
Listing Status Sold
Purchase Type For Sale
Square Footage 1,198 sqft
Price per Sqft $242
Subdivision The Bradford On Peachtree
MLS Listing ID 7075399
Sold Date 11/10/22
Style Contemporary/Modern, High Rise (6 or more stories)
Bedrooms 2
Full Baths 2
Construction Status Resale
HOA Fees $488
HOA Y/N Yes
Year Built 1986
Annual Tax Amount $1,813
Tax Year 2020
Lot Size 1,197 Sqft
Acres 0.0275
Property Description
LOCATION! LOCATION! LOCATION! South Buckhead condominium (The Bradford on Peachtree). This condo features a newly renovated kitchen with new cabinets and beautiful granite counter tops. The open concept space features engineered wood flooring that flows from the dining room, living room to the second bedroom and walk-in closet. The owner's suite feels spacious and indulgent with French doors that open to a north-facing balcony that delivers enchanting skyline views of Buckhead nightly. The en suite features a large double shower, new double vanity, and walk-in closet. The second bedroom is spacious with a walk-in closet and its own lovely view of Atlanta's nationally admired and intoxicating urban tree canopy. The building, parking garage levels, and elevators are locked and secured. Access requires a programmed fob, or resident authorization at the call box. The unit includes one designated parking space and an on-site secured storage space. This gem is close to Buckhead and Midtown dining and shopping, incl. Phipps Plaza, Lenox Mall, Piedmont Hospital, the North Beltline, Bobby Jones Golf Course, and has easy access to Interstate 75/85 Connector and GA 400. Ample room for a family, couple, or roommates. Seller prefers Weissman Law as Closing Attorney. Seller is reviewing offers on a rolling basis.
**In the event of a lease, the leasee(s) will benefit from one (1) extra leased parking space in the neighboring condominium.**
Location
State GA
County Fulton
Lake Name None
Rooms
Bedroom Description Oversized Master, Roommate Floor Plan, Split Bedroom Plan
Other Rooms None
Basement None
Main Level Bedrooms 2
Dining Room Open Concept, Separate Dining Room
Interior
Interior Features Double Vanity, Elevator, Entrance Foyer, High Ceilings 9 ft Main, Walk-In Closet(s)
Heating Baseboard, Electric
Cooling Central Air
Flooring Carpet, Hardwood, Stone
Fireplaces Type None
Window Features Insulated Windows
Appliance Dishwasher, Disposal, Electric Range, Electric Water Heater, Microwave, Refrigerator
Laundry In Kitchen, Main Level
Exterior
Exterior Feature Balcony, Rear Stairs, Storage
Parking Features Assigned, Attached, Garage, Garage Door Opener
Garage Spaces 1.0
Fence None
Pool None
Community Features Homeowners Assoc, Near Beltline, Near Marta, Near Schools, Near Shopping, Park, Public Transportation, Restaurant, Sidewalks, Street Lights
Utilities Available Cable Available, Electricity Available, Sewer Available, Underground Utilities, Water Available
Waterfront Description None
View City, Trees/Woods
Roof Type Other
Street Surface Asphalt
Accessibility Accessible Bedroom, Accessible Doors, Accessible Electrical and Environmental Controls, Accessible Elevator Installed, Accessible Full Bath, Accessible Hallway(s), Accessible Kitchen Appliances
Handicap Access Accessible Bedroom, Accessible Doors, Accessible Electrical and Environmental Controls, Accessible Elevator Installed, Accessible Full Bath, Accessible Hallway(s), Accessible Kitchen Appliances
Porch Patio
Total Parking Spaces 1
Building
Lot Description Landscaped
Story One
Foundation Brick/Mortar
Sewer Public Sewer
Water Public
Architectural Style Contemporary/Modern, High Rise (6 or more stories)
Level or Stories One
Structure Type Stucco
New Construction No
Construction Status Resale
Schools
Elementary Schools E. Rivers
Middle Schools Willis A. Sutton
High Schools North Atlanta
Others
HOA Fee Include Cable TV, Maintenance Structure, Maintenance Grounds, Pest Control, Reserve Fund, Sewer, Trash, Water
Senior Community no
Restrictions true
Tax ID 17 011100200436
Ownership Condominium
Acceptable Financing Conventional
Listing Terms Conventional
Financing no
Special Listing Condition None
Read Less Info
Want to know what your home might be worth? Contact us for a FREE valuation!

Our team is ready to help you sell your home for the highest possible price ASAP

Bought with June Simmons Realty, Inc.




