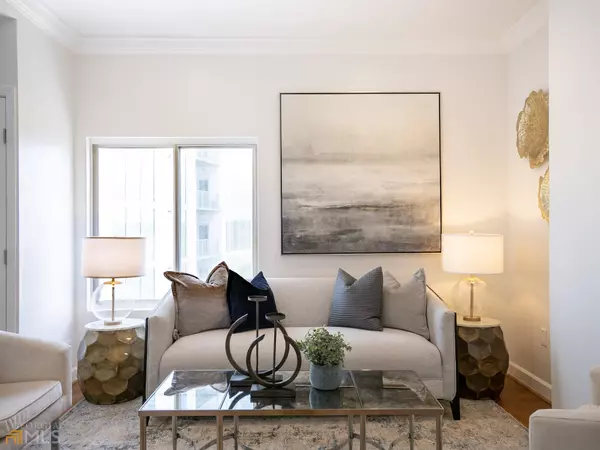For more information regarding the value of a property, please contact us for a free consultation.
Key Details
Sold Price $290,000
Property Type Condo
Sub Type Condominium
Listing Status Sold
Purchase Type For Sale
Subdivision The Bradford On Peachtree
MLS Listing ID 20062808
Sold Date 11/10/22
Style Other
Bedrooms 2
Full Baths 2
HOA Fees $488
HOA Y/N Yes
Originating Board Georgia MLS 2
Year Built 1986
Annual Tax Amount $1,715
Tax Year 2021
Lot Size 1,306 Sqft
Acres 0.03
Lot Dimensions 1306.8
Property Description
LOCATION! LOCATION! LOCATION! South Buckhead condominium (The Bradford on Peachtree). This condo features a newly renovated kitchen with new cabinets and beautiful granite counter tops. The open concept space features engineered wood flooring that flows from the dining room, living room to the second bedroom and walk-in closet. The owner's suite feels spacious and indulgent with French doors that open to a north-facing balcony that delivers enchanting skyline views of Buckhead nightly. The en suite features a large double shower, new double vanity, and walk-in closet. The second bedroom is spacious with a walk-in closet and its own lovely view of Atlanta's nationally admired and intoxicating urban tree canopy. The building, parking garage levels, and elevators are locked and secured. Access requires a programmed fob, or resident authorization at the call box. The unit includes one designated parking space and an on-site secured storage space. This gem is close to Buckhead and Midtown dining and shopping, incl. Phipps Plaza, Lenox Mall, Piedmont Hospital, the North Beltline, Bobby Jones Golf Course, and has easy access to Interstate 75/85 Connector and GA 400. Ample room for a family, couple, or roommates. Seller prefers Weissman Law as Closing Attorneys. **In the event of a lease, the leasee(s) will benefit from one (1) extra leased parking space in the neighboring condominium.** Seller is reviewing offers on a rolling basis.
Location
State GA
County Fulton
Rooms
Basement None
Dining Room Dining Rm/Living Rm Combo
Interior
Interior Features High Ceilings, Double Vanity, Soaking Tub, Separate Shower, Tile Bath, Walk-In Closet(s), Master On Main Level, Roommate Plan, Split Bedroom Plan
Heating Electric, Central
Cooling Electric, Central Air
Flooring Hardwood, Tile, Carpet
Fireplace No
Appliance Dishwasher, Disposal, Microwave, Oven/Range (Combo), Refrigerator
Laundry In Kitchen
Exterior
Parking Features Assigned, Attached, Garage, Storage
Garage Spaces 1.0
Community Features Street Lights, Near Public Transport, Near Shopping
Utilities Available Underground Utilities, Cable Available, Sewer Connected, Electricity Available, Sewer Available, Water Available
View Y/N Yes
View Seasonal View
Roof Type Other
Total Parking Spaces 1
Garage Yes
Private Pool No
Building
Lot Description None
Faces Please use GPS for turn by turn directions
Sewer Public Sewer
Water Public
Structure Type Stucco
New Construction No
Schools
Elementary Schools River Eves
Middle Schools Sutton
High Schools North Atlanta
Others
HOA Fee Include Maintenance Structure,Maintenance Grounds,Sewer,Trash,Water
Tax ID 17 011100200436
Acceptable Financing Conventional, VA Loan
Listing Terms Conventional, VA Loan
Special Listing Condition Resale
Read Less Info
Want to know what your home might be worth? Contact us for a FREE valuation!

Our team is ready to help you sell your home for the highest possible price ASAP

© 2025 Georgia Multiple Listing Service. All Rights Reserved.




