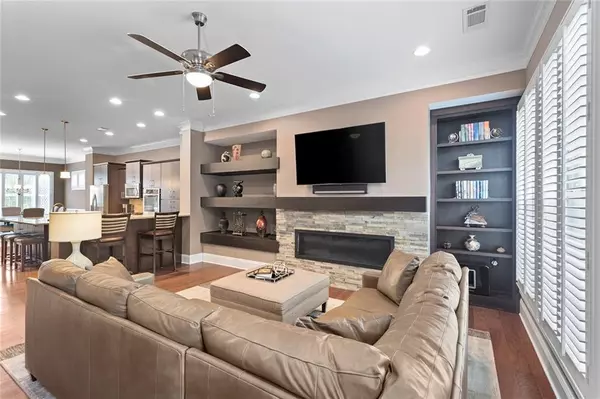For more information regarding the value of a property, please contact us for a free consultation.
Key Details
Sold Price $630,000
Property Type Townhouse
Sub Type Townhouse
Listing Status Sold
Purchase Type For Sale
Square Footage 2,256 sqft
Price per Sqft $279
Subdivision The Reserve At Brookleigh
MLS Listing ID 7113041
Sold Date 11/04/22
Style Traditional
Bedrooms 3
Full Baths 3
Half Baths 1
Construction Status Resale
HOA Fees $214
HOA Y/N Yes
Year Built 2013
Annual Tax Amount $5,718
Tax Year 2021
Lot Size 871 Sqft
Acres 0.02
Property Description
Immaculate turnkey end unit townhome! Sparkling shoeless home full of upgrades with an open concept on the main level. Wood floors throughout the entire home, including all of the bedrooms. Chef's kitchen with oversized island, double ovens plus a microwave and plenty of counter space for entertaining. Custom built-in wood shelves flank either side of the fireplace. The primary suite is spacious with a large closet outfitted with custom wood shelving that has built-in drawers by Closets by Design. The secondary bedrooms are both ensuite with their private baths and include Elfa shelving systems. The entire home comes complete with a UV Air Purifier which also kills airborne bacteria and viruses. The lower level bedroom offers the perfect space for a private guest suite or home office. The garage is absolutely spotless with fresh paint and epoxy floors, plus a storage shelving system installed on the ceiling. A full appliance package including washer/dryer/refrigerator will remain with the sale. Quiet community with a swimming pool and walking distance to restaurants, Publix, parks and gyms.
Location
State GA
County Dekalb
Lake Name None
Rooms
Bedroom Description Other
Other Rooms None
Basement Daylight, Finished, Finished Bath
Dining Room Open Concept
Interior
Interior Features Bookcases, Disappearing Attic Stairs, Double Vanity, High Ceilings 9 ft Upper, High Ceilings 10 ft Main, Low Flow Plumbing Fixtures, Walk-In Closet(s)
Heating Central, Natural Gas
Cooling Ceiling Fan(s), Central Air
Flooring Hardwood
Fireplaces Number 1
Fireplaces Type Electric, Great Room
Window Features Insulated Windows
Appliance Dishwasher, Disposal, Double Oven, Dryer, Gas Cooktop, Washer
Laundry Laundry Room, Upper Level
Exterior
Exterior Feature Private Front Entry, Private Rear Entry
Parking Features Drive Under Main Level, Garage, Garage Door Opener, Garage Faces Rear
Garage Spaces 2.0
Fence None
Pool None
Community Features Homeowners Assoc, Near Schools, Near Shopping, Park, Pool, Public Transportation, Sidewalks, Street Lights
Utilities Available Cable Available, Electricity Available, Natural Gas Available, Phone Available, Sewer Available, Water Available
Waterfront Description None
View Other
Roof Type Composition
Street Surface Asphalt
Accessibility None
Handicap Access None
Porch Deck, Front Porch, Rear Porch
Total Parking Spaces 2
Building
Lot Description Other
Story Three Or More
Foundation Slab
Sewer Public Sewer
Water Public
Architectural Style Traditional
Level or Stories Three Or More
Structure Type Brick 3 Sides
New Construction No
Construction Status Resale
Schools
Elementary Schools Montgomery
Middle Schools Chamblee
High Schools Chamblee Charter
Others
Senior Community no
Restrictions true
Tax ID 18 301 02 036
Ownership Fee Simple
Financing no
Special Listing Condition None
Read Less Info
Want to know what your home might be worth? Contact us for a FREE valuation!

Our team is ready to help you sell your home for the highest possible price ASAP

Bought with Call It Closed International Realty




