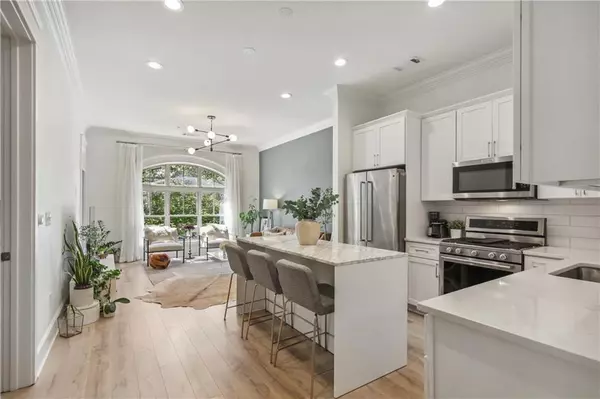For more information regarding the value of a property, please contact us for a free consultation.
Key Details
Sold Price $395,000
Property Type Condo
Sub Type Condominium
Listing Status Sold
Purchase Type For Sale
Square Footage 916 sqft
Price per Sqft $431
Subdivision Harper On Piedmont
MLS Listing ID 7120450
Sold Date 11/07/22
Style Mid-Rise (up to 5 stories)
Bedrooms 1
Full Baths 1
Construction Status Resale
HOA Fees $320
HOA Y/N Yes
Year Built 2009
Annual Tax Amount $3,908
Tax Year 2021
Lot Size 914 Sqft
Acres 0.021
Property Description
Absolutely stunning condo in the heart of Midtown. This fabulous end unit has been completely renovated and upgraded with elevated hardwood floors throughout, quartz countertops with a custom marble kitchen island, custom shelving in the walk-in primary closet, high-end light fixtures, decorative wall paneling and more. Enjoy a spacious floor-plan with a generously sized primary suite and a separate office/den that can easily double as a guest room. You will fall in love with the views from the arched window, and treasure your morning coffee or evening glass of wine on the private balcony overlooking the city. This unit is in a prime location in the building and comes with TWO parking spots and a transferrable rental permit. Harper on Piedmont is a true treasure in the city, with a very active HOA and incredible amenities (Pool, Upgraded Fitness Center with Peloton Bikes, EV Charging Stations, Google Fiber, and "Smart" Security). Unbeatable location proximate to everything the city has to offer, and walkable to Piedmont Park, GA Tech, Ponce City Market, The Beltline, The Fox and MARTA.
Location
State GA
County Fulton
Lake Name None
Rooms
Bedroom Description Other
Other Rooms None
Basement None
Main Level Bedrooms 1
Dining Room Other
Interior
Interior Features Double Vanity, Entrance Foyer, High Ceilings 9 ft Main, High Speed Internet, Smart Home, Walk-In Closet(s)
Heating Central, Forced Air
Cooling Ceiling Fan(s), Zoned
Flooring Hardwood, Stone
Fireplaces Type None
Window Features Double Pane Windows, Insulated Windows
Appliance Dishwasher, Disposal, Dryer, Electric Water Heater, Gas Cooktop, Microwave, Refrigerator, Washer
Laundry In Hall
Exterior
Exterior Feature Balcony, Private Front Entry, Rear Stairs, Other
Parking Features Assigned, Attached, Covered, Drive Under Main Level, Garage, Underground, Electric Vehicle Charging Station(s)
Garage Spaces 1.0
Fence Fenced, Privacy, Stone, Wrought Iron
Pool None
Community Features Dog Park, Fitness Center, Gated, Homeowners Assoc, Near Beltline, Near Marta, Near Schools, Near Shopping, Pool, Public Transportation, Sidewalks, Other
Utilities Available Cable Available, Electricity Available, Natural Gas Available, Phone Available, Water Available
Waterfront Description None
View City
Roof Type Composition
Street Surface Concrete
Accessibility None
Handicap Access None
Porch Covered, Rear Porch
Total Parking Spaces 2
Building
Lot Description Landscaped, Level
Story One
Foundation Brick/Mortar, Concrete Perimeter
Sewer Public Sewer
Water Public
Architectural Style Mid-Rise (up to 5 stories)
Level or Stories One
Structure Type Brick 4 Sides
New Construction No
Construction Status Resale
Schools
Elementary Schools Hope-Hill
Middle Schools David T Howard
High Schools Midtown
Others
HOA Fee Include Gas, Insurance, Maintenance Structure, Maintenance Grounds, Pest Control, Reserve Fund, Sewer, Swim/Tennis, Termite, Trash
Senior Community no
Restrictions true
Tax ID 14 004900101760
Ownership Condominium
Financing no
Special Listing Condition None
Read Less Info
Want to know what your home might be worth? Contact us for a FREE valuation!

Our team is ready to help you sell your home for the highest possible price ASAP

Bought with EXP Realty, LLC.
GET MORE INFORMATION





