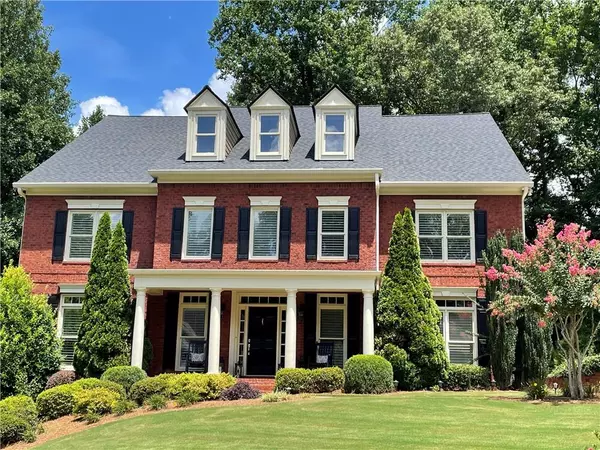For more information regarding the value of a property, please contact us for a free consultation.
Key Details
Sold Price $733,000
Property Type Single Family Home
Sub Type Single Family Residence
Listing Status Sold
Purchase Type For Sale
Square Footage 4,852 sqft
Price per Sqft $151
Subdivision Woodmont
MLS Listing ID 7092429
Sold Date 10/31/22
Style Traditional
Bedrooms 4
Full Baths 4
Half Baths 1
Construction Status Resale
HOA Fees $1,200
HOA Y/N Yes
Year Built 2002
Annual Tax Amount $5,761
Tax Year 2021
Lot Size 0.350 Acres
Acres 0.35
Property Description
Buyers terminated for reasons that had nothing to do with this amazing home! Immaculate home with new HVAC in Woodmont Golf & County Club. This is the home you've been waiting for! It all starts with the quintessential rocking chair front porch and continues with the airy open feeling of the 2 story entryway. The entertainer's kitchen has a large island with gas cooktop, walk-in pantry, tons of cabinet space, a desk area and plenty of space for your breakfast table. The kitchen is open to the 2 story great room with fireplace and built-ins and door to the side covered porch. Gorgeous walnut colored hardwoods on main floor and in upstairs hallways and primary bedroom. The primary suite has his/her separate closets, jacuzzi tub, frameless shower, double vanities and a private retreat that can be used as an office, extra closet space or a peaceful library area. There are 3 additional bedrooms upstairs, one with a en-suite and a jack n jill bathroom for the other 2 bedrooms. The basement has a full bath, wet bar with fridge and a large media room and plenty of space to finish as you like. The outdoor space is amazing with professional landscaping, an arbor, outdoor lighting and a large deck. The large level driveway can host all your friends and has a 3 car garage.
Location
State GA
County Cherokee
Lake Name None
Rooms
Bedroom Description Oversized Master, Sitting Room
Other Rooms None
Basement Daylight, Exterior Entry, Finished, Finished Bath, Full
Dining Room Seats 12+, Separate Dining Room
Interior
Interior Features Bookcases, Double Vanity, Entrance Foyer 2 Story, High Ceilings 9 ft Main, High Ceilings 9 ft Upper, High Speed Internet, His and Hers Closets, Tray Ceiling(s), Walk-In Closet(s), Wet Bar
Heating Natural Gas
Cooling Central Air
Flooring Carpet, Ceramic Tile, Hardwood
Fireplaces Number 1
Fireplaces Type Family Room, Gas Starter
Window Features Double Pane Windows, Plantation Shutters
Appliance Dishwasher, Disposal, Electric Oven, Gas Cooktop, Gas Water Heater, Microwave
Laundry Laundry Room, Upper Level
Exterior
Exterior Feature Private Yard
Parking Features Attached, Garage, Garage Door Opener, Garage Faces Side, Level Driveway
Garage Spaces 3.0
Fence None
Pool None
Community Features Clubhouse, Country Club, Fitness Center, Golf, Homeowners Assoc, Near Schools, Playground, Pool, Restaurant, Street Lights, Swim Team, Tennis Court(s)
Utilities Available Cable Available, Electricity Available, Natural Gas Available, Phone Available, Sewer Available, Underground Utilities, Water Available
Waterfront Description None
View Trees/Woods
Roof Type Composition
Street Surface Asphalt
Accessibility None
Handicap Access None
Porch Deck, Front Porch, Side Porch
Total Parking Spaces 3
Building
Lot Description Back Yard, Front Yard, Landscaped, Level, Wooded
Story Two
Foundation Concrete Perimeter
Sewer Public Sewer
Water Public
Architectural Style Traditional
Level or Stories Two
Structure Type Brick 3 Sides, Cement Siding
New Construction No
Construction Status Resale
Schools
Elementary Schools Macedonia
Middle Schools Creekland - Cherokee
High Schools Creekview
Others
HOA Fee Include Maintenance Grounds, Reserve Fund, Swim/Tennis
Senior Community no
Restrictions false
Tax ID 03N12A 217
Special Listing Condition None
Read Less Info
Want to know what your home might be worth? Contact us for a FREE valuation!

Our team is ready to help you sell your home for the highest possible price ASAP

Bought with Ansley Real Estate| Christie's International Real Estate
GET MORE INFORMATION





