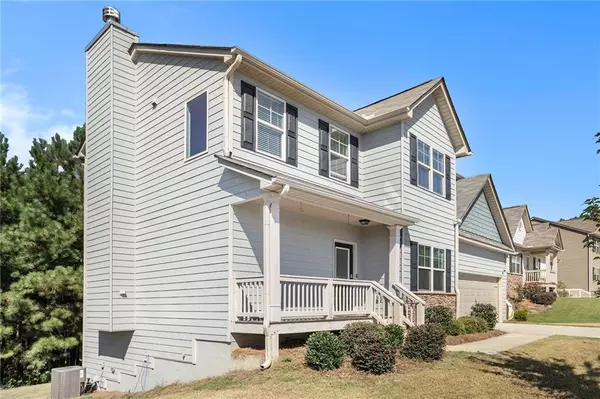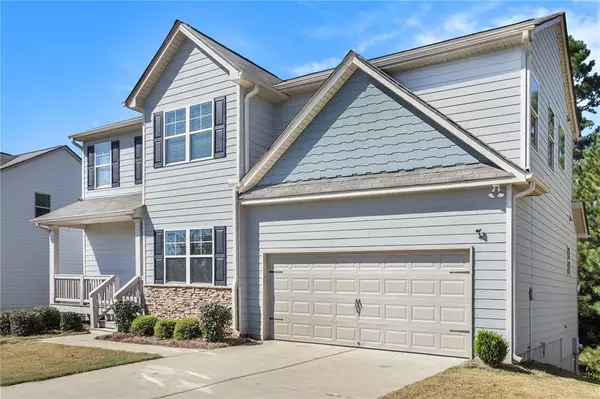For more information regarding the value of a property, please contact us for a free consultation.
Key Details
Sold Price $360,000
Property Type Single Family Home
Sub Type Single Family Residence
Listing Status Sold
Purchase Type For Sale
Square Footage 2,982 sqft
Price per Sqft $120
Subdivision Ansleigh Farms
MLS Listing ID 7120994
Sold Date 11/02/22
Style Traditional
Bedrooms 4
Full Baths 2
Half Baths 1
Construction Status Resale
HOA Y/N No
Year Built 2019
Annual Tax Amount $2,734
Tax Year 2021
Lot Size 8,712 Sqft
Acres 0.2
Property Description
Charming well maintained home in the Ansleigh Farms neighborhood of Dallas, GA is ready for it's next owners. This 4 bedroom 2.5 bath oasis with an unfinished basement ( Framed and bathroom has been stubbed) that can easily be converted into a 5bedroom 3.5 bath. Curb appeal of the home features a rocking chair front porch perfect for summer reading. Welcome into the home. You are greeted by a two-story foyer and formal dining room. Continue in the family room the centerpiece of the home and cozy up this winter to the fireplace. Kitchen boasts granite countertops and large center island, plenty cabinet space stainless steel appliances and breakfast room. Upstairs are three secondary bedrooms and hall bath as well as the Owner's Suite with large walk-in closet spacious en-suite spa-like bath with soaking tub and stand alone shower. More room for entertaining on the back deck. Come take a tour today to make this home yours.
Location
State GA
County Paulding
Lake Name None
Rooms
Bedroom Description Oversized Master
Other Rooms None
Basement Bath/Stubbed, Exterior Entry, Unfinished
Dining Room Separate Dining Room
Interior
Interior Features Double Vanity, Entrance Foyer, High Ceilings 9 ft Main, Walk-In Closet(s)
Heating Central, Electric
Cooling Central Air
Flooring Carpet, Hardwood, Laminate
Fireplaces Number 1
Fireplaces Type Family Room, Gas Starter
Window Features Insulated Windows
Appliance Dishwasher, Electric Range, Microwave, Refrigerator
Laundry Laundry Room, Main Level
Exterior
Exterior Feature Other
Parking Features Attached, Garage, Garage Door Opener, Kitchen Level
Garage Spaces 2.0
Fence None
Pool None
Community Features None
Utilities Available Cable Available, Electricity Available, Sewer Available, Water Available
Waterfront Description None
View Other
Roof Type Shingle
Street Surface Asphalt
Accessibility None
Handicap Access None
Porch Deck, Front Porch
Total Parking Spaces 2
Building
Lot Description Back Yard, Front Yard
Story Three Or More
Foundation Slab
Sewer Public Sewer
Water Public
Architectural Style Traditional
Level or Stories Three Or More
Structure Type HardiPlank Type, Stone
New Construction No
Construction Status Resale
Schools
Elementary Schools Northside - Paulding
Middle Schools Lena Mae Moses
High Schools East Paulding
Others
Senior Community no
Restrictions false
Tax ID 079947
Special Listing Condition None
Read Less Info
Want to know what your home might be worth? Contact us for a FREE valuation!

Our team is ready to help you sell your home for the highest possible price ASAP

Bought with Cole Holland Realty, LLC.




