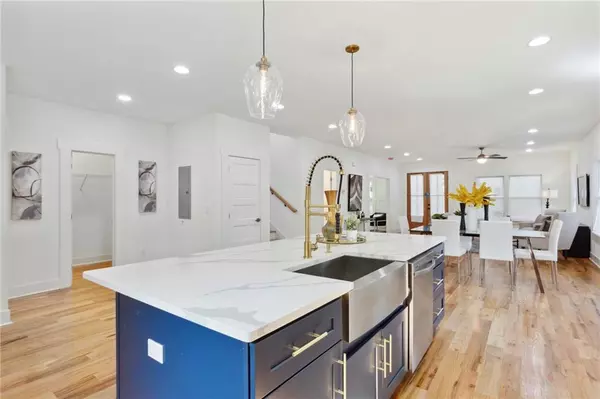For more information regarding the value of a property, please contact us for a free consultation.
Key Details
Sold Price $540,000
Property Type Single Family Home
Sub Type Single Family Residence
Listing Status Sold
Purchase Type For Sale
Square Footage 2,520 sqft
Price per Sqft $214
Subdivision Pittsburgh
MLS Listing ID 7108941
Sold Date 10/28/22
Style Traditional
Bedrooms 4
Full Baths 3
Construction Status New Construction
HOA Y/N No
Year Built 2022
Annual Tax Amount $619
Tax Year 2021
Lot Size 4,691 Sqft
Acres 0.1077
Property Description
BEAUTIFUL NEW CONSTRUCTION SW Atlanta, Pittsburgh neighborhood. 4 bedroom, 3 full baths in 2 levels with GORGEOUS FINISHES. WALKING DISTANCE from ADAIR PARK, South-West BELTLINE, breweries, restaurants and shops at LEE+WHITE. GREAT FENCED LOT with LEVEL DRIVEWAY. FRONT YARD AND WOOD PORCH welcomes you into this AMAZING HOME that features OPEN FLOOR PLAN, HIGH CEILINGS, HARDWOOD FLOORS and LOTS OF NATURAL LIGHT. Kitchen features WHITE CABINETS, QUARTZ COUNTER-TOPS, SUPER LARGE ISLAND, Stainless steel appliances and TRENDY FIXTURES including subway tile backsplash, pendants, brushed-gold hardware and more. Bedroom in main level can be used as HOME-OFFICE, PLAYROOM, GYM OR GUEST-BEDROOM with gorgeous FULL BATH. Spacious Laundry room and pantry completes this level that also has access to nice DECK and FENCED BACKYARD. Second level features LARGE OWNERS bedroom with COVERED PORCH. This room offers hardwood floors, accent wall, lots of natural light and large space, GENEROUS OWNERS BATH with STUNNING LARGE SHOWER with frameless glass panel, DOUBLE VANITY, STANDING TUB and beautiful brushed-gold plumbing fixtures to contrast with the white cabinets and quartz. SPACIOUS WALKING CLOSET completes this amazing owners suite. Two-secondary bedrooms share a GORGEOUS JACK & JILL BATHROOM. Great opportunity to own a new home in an area that is rapidly changing and offers great appreciation potential. All work is been permitted and inspected. https://youtu.be/erJYcWoPH8k.
Location
State GA
County Fulton
Lake Name None
Rooms
Bedroom Description Other
Other Rooms None
Basement None
Main Level Bedrooms 1
Dining Room Open Concept
Interior
Interior Features Disappearing Attic Stairs, Double Vanity, Entrance Foyer, Tray Ceiling(s), Walk-In Closet(s)
Heating Central, Electric
Cooling Ceiling Fan(s), Central Air
Flooring Carpet, Ceramic Tile, Hardwood
Fireplaces Type None
Window Features Insulated Windows
Appliance Dishwasher, Disposal, Electric Range, Electric Water Heater, Microwave, Refrigerator
Laundry Laundry Room, Upper Level
Exterior
Exterior Feature Private Yard, Rain Gutters
Parking Features Driveway, Level Driveway
Fence Back Yard, Fenced, Privacy
Pool None
Community Features Near Beltline, Near Trails/Greenway, Park, Public Transportation
Utilities Available Electricity Available, Sewer Available, Water Available
Waterfront Description None
View City
Roof Type Composition
Street Surface Paved
Accessibility None
Handicap Access None
Porch Deck, Front Porch
Total Parking Spaces 2
Building
Lot Description Front Yard, Level
Story Two
Foundation Slab
Sewer Public Sewer
Water Public
Architectural Style Traditional
Level or Stories Two
Structure Type HardiPlank Type
New Construction No
Construction Status New Construction
Schools
Elementary Schools Fulton - Other
Middle Schools Sylvan Hills
High Schools G.W. Carver
Others
Senior Community no
Restrictions false
Tax ID 14 008600060911
Acceptable Financing Cash, Conventional
Listing Terms Cash, Conventional
Special Listing Condition None
Read Less Info
Want to know what your home might be worth? Contact us for a FREE valuation!

Our team is ready to help you sell your home for the highest possible price ASAP

Bought with Bolst, Inc.




