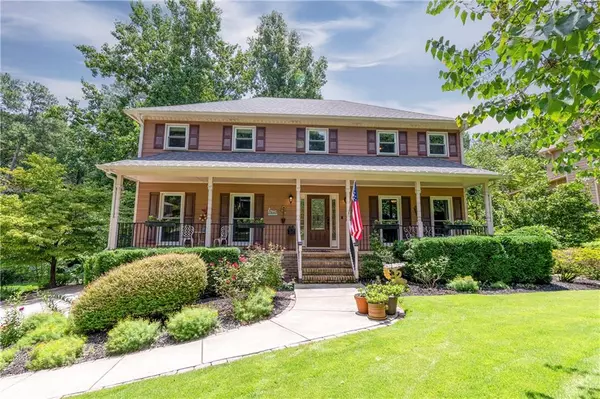For more information regarding the value of a property, please contact us for a free consultation.
Key Details
Sold Price $530,000
Property Type Single Family Home
Sub Type Single Family Residence
Listing Status Sold
Purchase Type For Sale
Square Footage 2,857 sqft
Price per Sqft $185
Subdivision Stocktons Mill
MLS Listing ID 7088832
Sold Date 10/21/22
Style Traditional
Bedrooms 4
Full Baths 2
Half Baths 1
Construction Status Resale
HOA Fees $545
HOA Y/N Yes
Year Built 1985
Annual Tax Amount $3,331
Tax Year 2021
Lot Size 0.475 Acres
Acres 0.4748
Property Description
This immaculate, move-in ready home is an entertainer or gardener's dream! Nothing has been overlooked in the meticulously maintained charmer. Tucked away on a quiet street in the active swim/tennis community of Stockton's Mill, this home is lovely inside and out. Outside, a newer driveway and a lovingly landscaped yard with in ground sprinklers leads to a wide, rocking chair front porch. Inside, the open floorplan flows easily from one room to the next, providing plenty of space to spread out or socialize. Hardwoods lead into the updated kitchen, with beautiful cabinets, granite countertops, and plenty of pantry space. Upstairs, find four generously sized bedrooms. Primary bedroom includes an en suite bathroom with double vanity, custom cabinetry, and luxurious shower. Updated guest bath for the secondary bedrooms, including one that would be a perfect home office. Downstairs, find a finished partial basement space ideal for a playroom, workout space, or bonus room.
The real showstopper of this home is the amazing backyard! A deck off of the living room and kitchen provides a comfortable space to enjoy the view. Underdecking makes the lower patio area usable in all types of weather. The outdoor kitchen with grill will ensure your backyard is the place to be all summer long! Gather around the firepit or take the winding path down to the seating area near the creek and enjoy the low-maintenance, thoughtfully chosen plants and flowers.
This home is move-in ready, with all the big ticket items addressed already! Smooth ceilings, 5 year old roof and water heater, waterproofed basement, newly installed HVAC, and updated windows. Convenient to shopping, dining, and schools, and easy access to major roads.
Location
State GA
County Cobb
Lake Name None
Rooms
Bedroom Description None
Other Rooms None
Basement Finished, Partial
Dining Room Open Concept, Seats 12+
Interior
Interior Features Entrance Foyer
Heating Central, Natural Gas
Cooling Ceiling Fan(s), Central Air
Flooring Ceramic Tile, Hardwood
Fireplaces Number 1
Fireplaces Type Gas Starter
Window Features Insulated Windows
Appliance Disposal, Dryer, Gas Range, Microwave
Laundry Upper Level
Exterior
Exterior Feature Garden, Gas Grill, Private Yard
Garage Garage
Garage Spaces 2.0
Fence None
Pool None
Community Features None
Utilities Available Cable Available, Electricity Available, Natural Gas Available, Phone Available, Sewer Available, Underground Utilities, Water Available
Waterfront Description Creek
View Other
Roof Type Composition
Street Surface Other
Accessibility None
Handicap Access None
Porch Covered, Deck, Enclosed, Front Porch, Screened
Total Parking Spaces 2
Building
Lot Description Back Yard, Creek On Lot, Landscaped, Private
Story Two
Foundation None
Sewer Public Sewer
Water Public
Architectural Style Traditional
Level or Stories Two
Structure Type Other
New Construction No
Construction Status Resale
Schools
Elementary Schools Rocky Mount
Middle Schools Simpson
High Schools Lassiter
Others
HOA Fee Include Swim/Tennis
Senior Community no
Restrictions false
Tax ID 16034000190
Special Listing Condition None
Read Less Info
Want to know what your home might be worth? Contact us for a FREE valuation!

Our team is ready to help you sell your home for the highest possible price ASAP

Bought with BHGRE Metro Brokers
GET MORE INFORMATION





