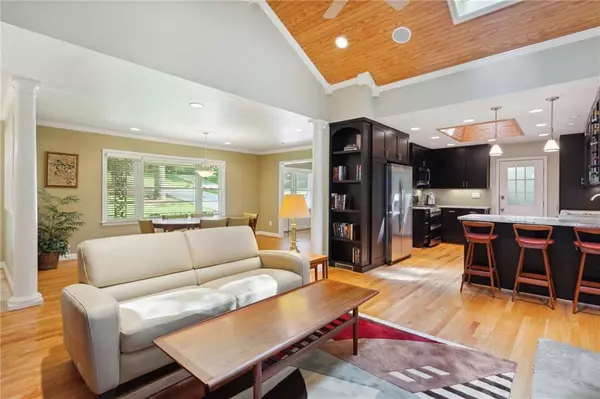For more information regarding the value of a property, please contact us for a free consultation.
Key Details
Sold Price $730,000
Property Type Single Family Home
Sub Type Single Family Residence
Listing Status Sold
Purchase Type For Sale
Square Footage 2,157 sqft
Price per Sqft $338
Subdivision Sagamore Hills
MLS Listing ID 7111905
Sold Date 10/14/22
Style Ranch, Traditional
Bedrooms 3
Full Baths 2
Construction Status Resale
HOA Y/N No
Year Built 1963
Annual Tax Amount $5,212
Tax Year 2022
Lot Size 0.500 Acres
Acres 0.5
Property Description
Beautifully renovated brick ranch located on one of the best streets in Sagamore Hills & Oak Grove Elementary. This is not your average Ranch. From the entry foyer you can see through to the private wooded backyard. Bright and open with Vaulted tongue & groove natural stained ceilings, sky lights, Tennessee River stone floor to ceiling fireplace, hardwood floors, oversized picture windows allow the natural light to flood the sunroom and owner's suite. Gorgeous kitchen with stained shaker style cabinets, glass tile backsplash, stainless appliances, Double oven 5 burner gas range, Granite countertops, breakfast bar open to the great room. Breakfast room or office off the kitchen. The expanded owner's suite with nicely appointed on suite bathroom, oversized shower and separate water closet. Owner's suite has direct access to the screened in porch. A perfect spot to enjoy a peaceful cup of coffee or a relaxing evening. Two car garage expanded to include mud room, workshop, and plenty of extra storage or could be a perfect exercise room. Relax in one of your two outdoor spaces, a peaceful screened in porch as well as a deck perfect for grilling. All this plus room to expand in the unfinished basement with a second laundry connection. This home is conveniently located near two active neighborhood swim and tennis clubs. Easy walk to Oak Grove Market or the Grove for Dinner. Minutes away from Henderson Middle, Lakeside High School, CDC, Emory, VA hospital, I-85 or I-285.
Location
State GA
County Dekalb
Lake Name None
Rooms
Bedroom Description Master on Main
Other Rooms None
Basement Daylight, Exterior Entry, Interior Entry, Partial, Unfinished
Main Level Bedrooms 3
Dining Room Open Concept, Seats 12+
Interior
Interior Features Disappearing Attic Stairs, Double Vanity, Entrance Foyer, High Speed Internet, Vaulted Ceiling(s), Walk-In Closet(s), Other
Heating Central, Natural Gas
Cooling Ceiling Fan(s), Central Air
Flooring Carpet, Ceramic Tile, Hardwood, Other
Fireplaces Number 1
Fireplaces Type Factory Built, Family Room, Gas Log
Window Features Double Pane Windows, Storm Window(s)
Appliance Dishwasher, Disposal, Double Oven, Gas Cooktop, Gas Oven, Gas Range, Gas Water Heater, Microwave, Other
Laundry In Hall, Laundry Room, Main Level
Exterior
Exterior Feature Other
Garage Attached, Driveway, Garage, Garage Door Opener, Garage Faces Front, Kitchen Level
Garage Spaces 2.0
Fence Back Yard, Chain Link, Fenced
Pool None
Community Features Near Marta, Near Schools, Near Shopping, Park, Playground, Street Lights
Utilities Available Cable Available, Electricity Available, Natural Gas Available, Phone Available, Water Available
Waterfront Description None
View Other
Roof Type Composition
Street Surface Paved
Accessibility Accessible Entrance
Handicap Access Accessible Entrance
Porch Covered, Deck, Enclosed, Front Porch, Patio, Screened
Total Parking Spaces 2
Building
Lot Description Back Yard, Front Yard, Landscaped, Private, Sloped
Story One
Foundation Block
Sewer Public Sewer
Water Public
Architectural Style Ranch, Traditional
Level or Stories One
Structure Type Brick 4 Sides, Cement Siding, Frame
New Construction No
Construction Status Resale
Schools
Elementary Schools Oak Grove - Dekalb
Middle Schools Henderson - Dekalb
High Schools Lakeside - Dekalb
Others
Senior Community no
Restrictions false
Tax ID 18 160 04 039
Special Listing Condition None
Read Less Info
Want to know what your home might be worth? Contact us for a FREE valuation!

Our team is ready to help you sell your home for the highest possible price ASAP

Bought with PalmerHouse Properties
GET MORE INFORMATION





