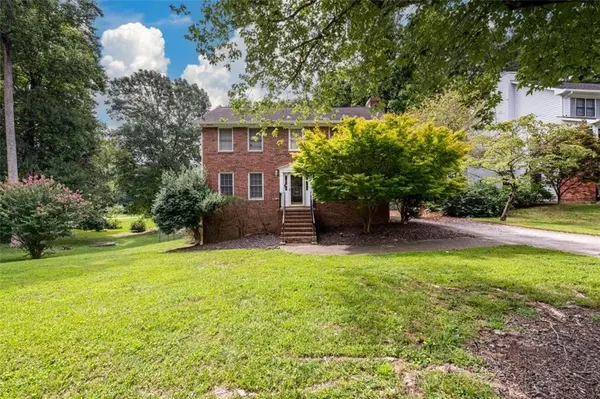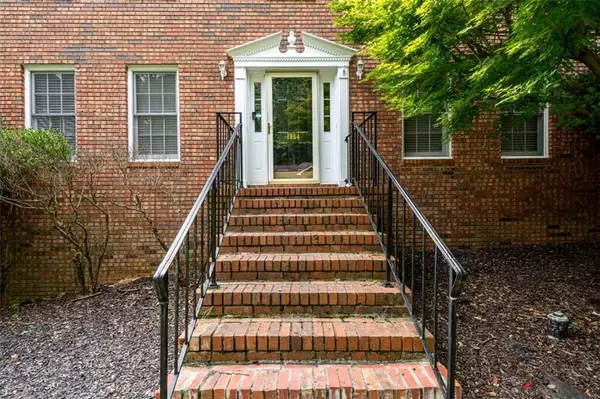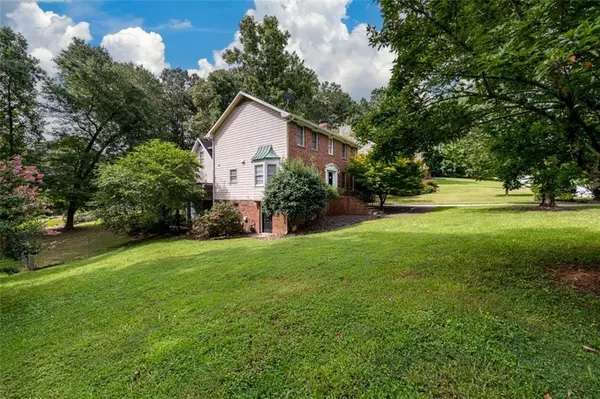For more information regarding the value of a property, please contact us for a free consultation.
Key Details
Sold Price $325,000
Property Type Single Family Home
Sub Type Single Family Residence
Listing Status Sold
Purchase Type For Sale
Square Footage 3,363 sqft
Price per Sqft $96
Subdivision Skyland Glen
MLS Listing ID 7098076
Sold Date 10/13/22
Style Colonial, Other
Bedrooms 4
Full Baths 2
Half Baths 1
Construction Status Resale
HOA Y/N No
Year Built 1984
Annual Tax Amount $3,250
Tax Year 2021
Lot Size 0.440 Acres
Acres 0.44
Property Description
Skyland Glen offers a beautiful colonial style home, greeting you with an extended driveway perfectly fit for your guests or work vehicle. On the main level, your home offers a separate dining room, family room with cozy fireplace, kitchen with breakfast area, and bay windows to overlook walk out deck. The deck has a gas-ready grill, perfect for entertaining and views of your fenced in yard. As an added convenience, the laundry room and garage access are also on the main level. Second level boasts 3 spacious rooms, each with ample closet space and an owner's suite with vaulted ceilings and a walk-in closet. The 5-piece owner's bath includes a deep separate soaking tub, standing shower, and dual vanity. The basement allows endless possibilities for desirable custom play and work areas. With its massive size, you have 3 extra storage spaces, work bench, flex room and living space. You even have an extra wide basement door for easy ingress/egress for the lawn equipment. This home has something for everyone. Don't miss your chance on this great property!
Location
State GA
County Gwinnett
Lake Name None
Rooms
Bedroom Description Oversized Master, Other
Other Rooms None
Basement Finished, Full
Dining Room Great Room, Separate Dining Room
Interior
Interior Features High Ceilings 9 ft Main, High Ceilings 9 ft Upper
Heating Central
Cooling Ceiling Fan(s), Central Air
Flooring Hardwood
Fireplaces Number 1
Fireplaces Type Family Room
Window Features None
Appliance Disposal, Gas Oven, Microwave
Laundry Laundry Room, Main Level
Exterior
Exterior Feature Gas Grill, Private Rear Entry, Private Yard
Parking Features Attached, Covered, Driveway, Garage, Garage Door Opener, Level Driveway
Garage Spaces 2.0
Fence Chain Link, Fenced
Pool None
Community Features Other
Utilities Available Cable Available, Electricity Available, Natural Gas Available, Phone Available, Sewer Available, Water Available
Waterfront Description None
View Other
Roof Type Shingle
Street Surface Asphalt
Accessibility None
Handicap Access None
Porch None
Total Parking Spaces 2
Building
Lot Description Front Yard, Landscaped
Story Three Or More
Foundation Concrete Perimeter, Slab
Sewer Public Sewer
Water Public
Architectural Style Colonial, Other
Level or Stories Three Or More
Structure Type Brick Front
New Construction No
Construction Status Resale
Schools
Elementary Schools Britt
Middle Schools Snellville
High Schools South Gwinnett
Others
Senior Community no
Restrictions false
Tax ID R5061 074
Special Listing Condition None
Read Less Info
Want to know what your home might be worth? Contact us for a FREE valuation!

Our team is ready to help you sell your home for the highest possible price ASAP

Bought with Non FMLS Member




