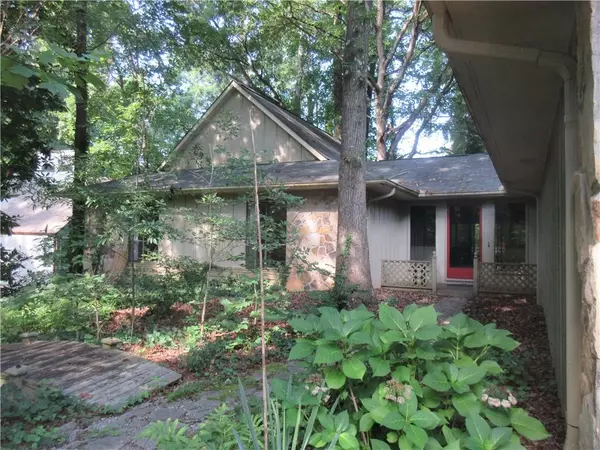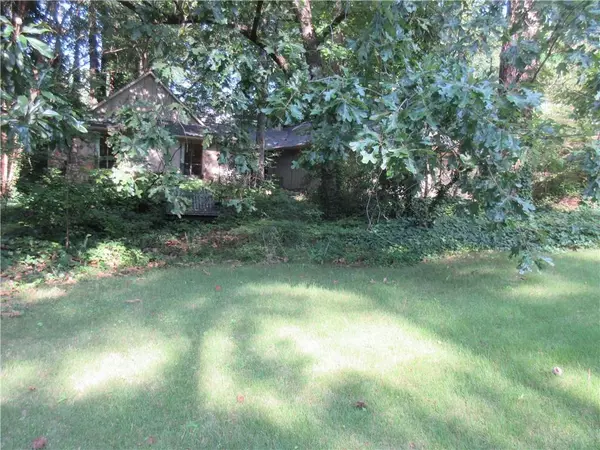For more information regarding the value of a property, please contact us for a free consultation.
Key Details
Sold Price $420,000
Property Type Single Family Home
Sub Type Single Family Residence
Listing Status Sold
Purchase Type For Sale
Square Footage 3,246 sqft
Price per Sqft $129
Subdivision Lake Fjord
MLS Listing ID 7098840
Sold Date 10/13/22
Style Contemporary/Modern
Bedrooms 4
Full Baths 3
Construction Status Fixer
HOA Y/N No
Year Built 1976
Annual Tax Amount $1,052
Tax Year 2021
Lot Size 10,062 Sqft
Acres 0.231
Property Description
Original owner; one-level living. Stone and frame contemporary has experienced so much love that it is tattered around the edges and ready for some TLC. HUGE KITCHEN is great for entertaining. 5-burner Bosch gas cooktop, double ovens (Whirlpool), LG dishwasher. Open Foyer, vaulted Great Room w/ wet bar & fireplace (gas logs & gas starter), separate Dining Room with architectural detail and built-in bookcase. Master Bedroom with private bath. Two add’l bedrooms w/ walk-in closets on main, plus suite on terrace level with bedroom, full bath, and rec room/den. Unfinished basement area also. Vaulted screened porch and deck at rear. Attached garage with two storage closets. Only two steps from front porch or garage into house. HVAC is 2 years old. Driveway is approx 5 years old. Mostly level yard except rear of backyard. Quiet cul-de-sac street. No HOA. House has experienced occasional basement water intrusion through the years that a new owner will most likely want to remedy. Top schools! Great neighborhood off Little Willeo Road. No HOA fee. (There is no creek on the property -- the little bridge you will see in the photos once bordered a small water feature and is purely decorative). Great opportunity for modest repairs/improvements or "go to town" with a rehab/renovation loan and turn this home into a showplace! CALL FOR STATUS BEFORE SHOWING.
Location
State GA
County Cobb
Lake Name None
Rooms
Bedroom Description Master on Main
Other Rooms None
Basement Daylight, Exterior Entry, Finished, Finished Bath, Full, Interior Entry
Main Level Bedrooms 3
Dining Room Separate Dining Room
Interior
Interior Features Bookcases, Double Vanity, Entrance Foyer, High Ceilings 9 ft Lower, High Speed Internet, Walk-In Closet(s), Wet Bar
Heating Forced Air, Natural Gas
Cooling Attic Fan, Ceiling Fan(s), Central Air
Flooring Carpet, Ceramic Tile, Vinyl, Other
Fireplaces Number 1
Fireplaces Type Factory Built, Gas Log, Gas Starter, Great Room
Window Features None
Appliance Dishwasher, Disposal, Double Oven, Electric Oven, Gas Cooktop, Range Hood, Self Cleaning Oven
Laundry Laundry Room, Main Level
Exterior
Exterior Feature Private Front Entry, Private Rear Entry, Private Yard
Parking Features Attached, Garage, Garage Door Opener, Garage Faces Front, Kitchen Level, Level Driveway
Garage Spaces 2.0
Fence Back Yard, Privacy, Wood
Pool None
Community Features Street Lights
Utilities Available Cable Available, Electricity Available, Natural Gas Available, Sewer Available, Water Available
Waterfront Description None
View Other
Roof Type Composition
Street Surface Paved
Accessibility None
Handicap Access None
Porch Covered, Deck, Enclosed, Rear Porch, Screened
Total Parking Spaces 7
Building
Lot Description Back Yard, Front Yard, Level, Wooded
Story One
Foundation Block
Sewer Public Sewer
Water Public
Architectural Style Contemporary/Modern
Level or Stories One
Structure Type Frame, Stone, Wood Siding
New Construction No
Construction Status Fixer
Schools
Elementary Schools Mount Bethel
Middle Schools Dickerson
High Schools Walton
Others
Senior Community no
Restrictions false
Tax ID 01009200110
Acceptable Financing Conventional, Cash
Listing Terms Conventional, Cash
Special Listing Condition None
Read Less Info
Want to know what your home might be worth? Contact us for a FREE valuation!

Our team is ready to help you sell your home for the highest possible price ASAP

Bought with Keller Williams Realty Atl Perimeter
GET MORE INFORMATION





