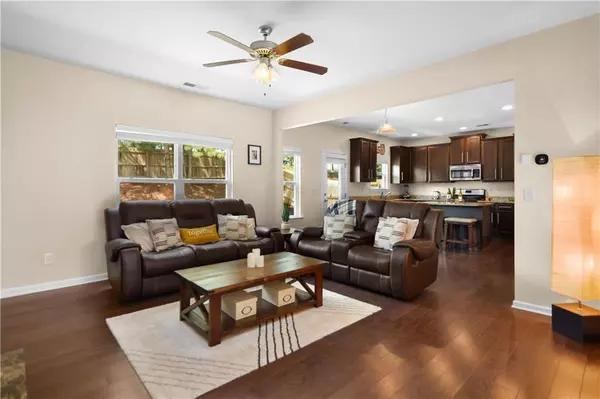For more information regarding the value of a property, please contact us for a free consultation.
Key Details
Sold Price $355,900
Property Type Single Family Home
Sub Type Single Family Residence
Listing Status Sold
Purchase Type For Sale
Square Footage 2,044 sqft
Price per Sqft $174
Subdivision Highland Falls
MLS Listing ID 7101896
Sold Date 10/14/22
Style A-Frame, Country
Bedrooms 4
Full Baths 2
Half Baths 1
Construction Status Resale
HOA Fees $1,008
HOA Y/N Yes
Year Built 2014
Annual Tax Amount $3,099
Tax Year 2022
Lot Size 5,662 Sqft
Acres 0.13
Property Description
Welcome home! Feel right at home in this beautiful 4 BED/ 2 1/2 BATH home with a 2 car garage in the highly desirable Gated community of Highland Falls. This miraculously maintained home still smells brand new! Built in 2014 with many upgrades to compliment it such as granite countertops, a beautiful kitchen island, custom wood cabinets, large pantry for storage, hardwood floors throughout, gas log fireplace in living room, smart thermostat in place, 2 security cameras in place, fresh paint in the garage, new fans in 3 bedrooms, high speed internet in place and more! The main level conveniently features an open dining room, large living room area, large kitchen with island, access to the backyard, 2 car garage and a 1/2 bath. Upstairs features an oversized master suite that is large enough for a sitting area, master bath with a double vanity, garden tub and walk-in closet! 3 Additional rooms upstairs that could be used for bedrooms, offices, exercise rooms and more! Walk outside to the private backyard, plenty big enough for a garden, play area, grill area or just the perfect place to sit and relax. Convenient to shopping & restaurants within 5 minutes! Hospital right down the road. Easy commute to Marietta, E/W Connector, 75, & 285. Amenities include the common area, front yard maintenance, pool access, exercise facilities, trash pickup and ground and road maintenance! Come view today! BACK ON MARKET DUE TO BUYER'S DEFAULT. (Buyer's had home to sell that did not go through). Already have home inspection report with some items already fixed!
Location
State GA
County Paulding
Lake Name None
Rooms
Bedroom Description Oversized Master
Other Rooms None
Basement None
Dining Room Separate Dining Room
Interior
Interior Features Other
Heating Central
Cooling Ceiling Fan(s), Central Air
Flooring Carpet, Hardwood
Fireplaces Number 1
Fireplaces Type Gas Log
Window Features Insulated Windows
Appliance Dishwasher, Gas Cooktop, Gas Oven, Microwave, Refrigerator
Laundry Laundry Room
Exterior
Exterior Feature Garden, Private Yard
Parking Features Garage
Garage Spaces 2.0
Fence Back Yard
Pool None
Community Features Clubhouse, Fitness Center, Pool
Utilities Available Cable Available, Electricity Available, Phone Available, Sewer Available, Water Available
Waterfront Description None
View Other
Roof Type Shingle
Street Surface Concrete
Accessibility Accessible Bedroom, Accessible Doors, Accessible Full Bath
Handicap Access Accessible Bedroom, Accessible Doors, Accessible Full Bath
Porch Deck
Total Parking Spaces 2
Building
Lot Description Back Yard, Landscaped, Level
Story Two
Foundation Slab
Sewer Public Sewer
Water Public
Architectural Style A-Frame, Country
Level or Stories Two
Structure Type Frame, Vinyl Siding
New Construction No
Construction Status Resale
Schools
Elementary Schools Hiram
Middle Schools Paulding - Other
High Schools Hiram
Others
Senior Community no
Restrictions false
Tax ID 082531
Acceptable Financing Cash, Conventional
Listing Terms Cash, Conventional
Special Listing Condition None
Read Less Info
Want to know what your home might be worth? Contact us for a FREE valuation!

Our team is ready to help you sell your home for the highest possible price ASAP

Bought with Atlanta Communities




