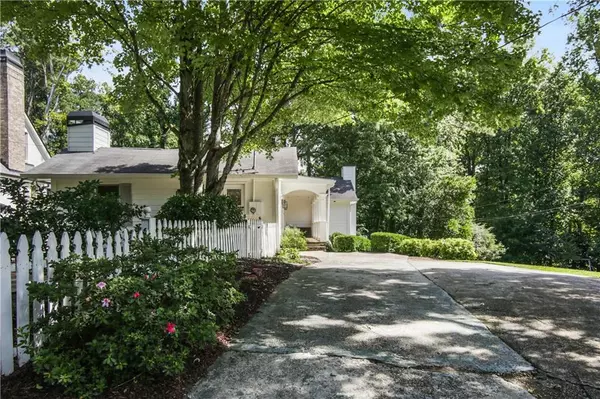For more information regarding the value of a property, please contact us for a free consultation.
Key Details
Sold Price $775,000
Property Type Single Family Home
Sub Type Single Family Residence
Listing Status Sold
Purchase Type For Sale
Square Footage 2,000 sqft
Price per Sqft $387
Subdivision Ashford Park
MLS Listing ID 7110622
Sold Date 10/13/22
Style Ranch, Traditional
Bedrooms 3
Full Baths 2
Construction Status Updated/Remodeled
HOA Y/N No
Year Built 1954
Annual Tax Amount $5,031
Tax Year 2021
Lot Size 0.500 Acres
Acres 0.5
Property Description
Southern charm and idyllic curb appeal await you in this impeccable Ashford Park corner-lot charmer. A picturesque rocking chair front porch welcomes you to discover the stunning open floor plan showcasing designer finishes and ample upgrades. The renovated kitchen boasts white cabinets, cool quartz countertops, top-of-the-line appliances, a wine fridge, a waterfall breakfast bar, and views into the sun-lit open dining space. The family room is sure to impress with a unique vaulted ceiling and massive stone fireplace. French doors lead to the outdoor oasis with a white picket fence and a spacious stone patio, perfect for entertaining. The substantial primary suite features charming built-ins, a walk-in closet and a spa-inspired bathroom with a soaking tub and separate shower. Two more bedrooms and a shared bathroom complete the main level. A finished basement brings a "flex space" great for a fourth bedroom, gym, or office. Ample additional storage can be found in the unfinished partial basement with exterior access. In addition to being beautifully updated from top to bottom, this home has been incredibly well-maintained on a structural and systems level (ie: New HVAC, new ductwork, gutter guards, french drains and crawlspace enhancements by Trotter). Enjoy living in sought-after Brookhaven, on one of the most coveted streets in Ashford Park!
Location
State GA
County Dekalb
Lake Name None
Rooms
Bedroom Description Master on Main
Other Rooms None
Basement Crawl Space, Daylight, Exterior Entry, Finished, Interior Entry, Partial
Main Level Bedrooms 3
Dining Room Dining L, Open Concept
Interior
Interior Features Bookcases, Double Vanity, High Ceilings 9 ft Lower, High Ceilings 9 ft Main, High Speed Internet, Low Flow Plumbing Fixtures, Vaulted Ceiling(s), Walk-In Closet(s)
Heating Central, Forced Air
Cooling Ceiling Fan(s), Central Air
Flooring Hardwood, Stone
Fireplaces Number 1
Fireplaces Type Living Room
Window Features Double Pane Windows
Appliance Dishwasher, Disposal, Dryer, Gas Range, Microwave, Range Hood, Refrigerator, Self Cleaning Oven, Washer
Laundry In Hall, Main Level
Exterior
Exterior Feature Private Front Entry
Garage Driveway, Level Driveway, Parking Pad
Fence Fenced
Pool None
Community Features Near Marta, Near Schools, Near Shopping
Utilities Available Cable Available, Electricity Available, Natural Gas Available, Phone Available, Sewer Available, Underground Utilities, Water Available
Waterfront Description None
View Other
Roof Type Composition
Street Surface Concrete
Accessibility None
Handicap Access None
Porch Front Porch, Patio
Total Parking Spaces 3
Building
Lot Description Corner Lot, Front Yard, Landscaped
Story One
Foundation Concrete Perimeter
Sewer Public Sewer
Water Public
Architectural Style Ranch, Traditional
Level or Stories One
Structure Type HardiPlank Type
New Construction No
Construction Status Updated/Remodeled
Schools
Elementary Schools Ashford Park
Middle Schools Chamblee
High Schools Chamblee Charter
Others
Senior Community no
Restrictions false
Tax ID 18 242 09 018
Special Listing Condition None
Read Less Info
Want to know what your home might be worth? Contact us for a FREE valuation!

Our team is ready to help you sell your home for the highest possible price ASAP

Bought with Keller Williams Buckhead
GET MORE INFORMATION





