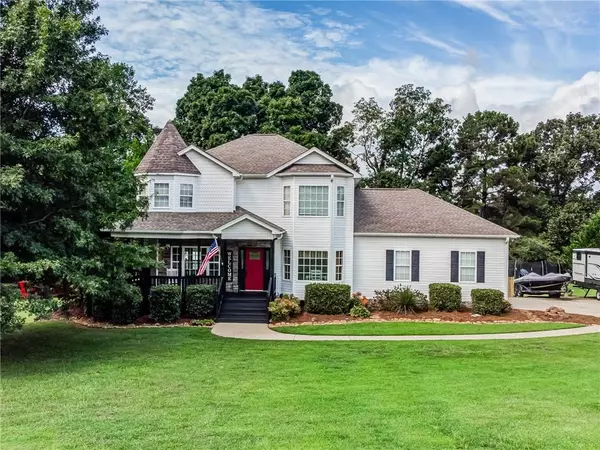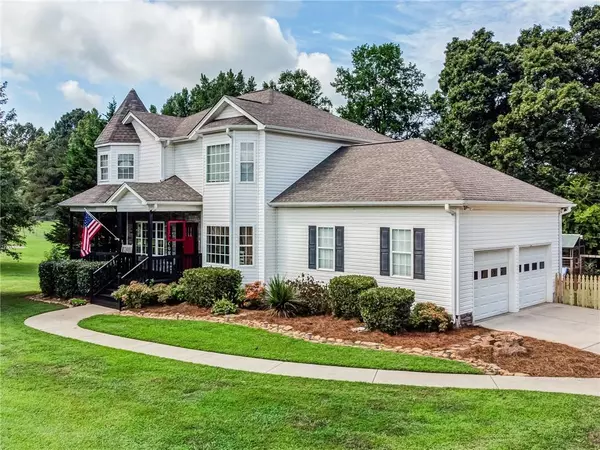For more information regarding the value of a property, please contact us for a free consultation.
Key Details
Sold Price $430,000
Property Type Single Family Home
Sub Type Single Family Residence
Listing Status Sold
Purchase Type For Sale
Square Footage 2,738 sqft
Price per Sqft $157
Subdivision Scooner Fields
MLS Listing ID 7107802
Sold Date 10/06/22
Style European, Farmhouse, Victorian
Bedrooms 4
Full Baths 3
Half Baths 1
Construction Status Resale
HOA Y/N No
Year Built 2001
Annual Tax Amount $1,631
Tax Year 2021
Lot Size 0.840 Acres
Acres 0.84
Property Description
Welcome home to this Victorian Farmhouse in the heart of Jasper but NOT inside the city limits! You are minutes from downtown Jasper and highway 515 for all of your dining and shopping needs. This home boasts of 3 bedrooms and 2 baths upstairs PLUS a full in law suite in the basement! Real hardwood flooring throughout. The main floor has a half bath for guests and a spacious family room for entertaining which walks out to a deck overlooking the level backyard and above ground pool area and playground. Deck and ROOF are both 2 years young! The kitchen has granite countertops and all stainless steel appliances with gas range. The custom cabinetry is a must see in this home. Three bedrooms upstairs with 2 full baths. The laundry room is also upstairs to accommodate the bedrooms. There is a full in-law suite in the basement with another laundry hook up to accommodate that floor. Basement floor also has a full bathroom, a full kitchen, living area, and a flex room. There is also a walk out patio for outdoor enjoyment. Red out building in the backyard stays with the home as well as the pool and playground. Blue out building will be moved. This rare find of a home sits on almost a full acre of unrestricted land in the quiet neighborhood of Scooner Fields. Showings to begin Sept 8th!
Location
State GA
County Pickens
Lake Name None
Rooms
Bedroom Description In-Law Floorplan
Other Rooms Outbuilding
Basement Finished, Full
Dining Room Seats 12+, Separate Dining Room
Interior
Interior Features Double Vanity, Entrance Foyer, Walk-In Closet(s)
Heating Central
Cooling Central Air
Flooring Ceramic Tile, Hardwood
Fireplaces Number 1
Fireplaces Type Factory Built, Family Room
Window Features Double Pane Windows, Shutters
Appliance Dishwasher, Gas Range, Microwave
Laundry Laundry Room, Upper Level
Exterior
Exterior Feature Balcony
Garage Attached, Garage, Garage Faces Side, Kitchen Level, Level Driveway
Garage Spaces 2.0
Fence None
Pool Above Ground
Community Features None
Utilities Available Cable Available, Electricity Available, Natural Gas Available, Phone Available, Water Available
Waterfront Description None
View Rural, Trees/Woods
Roof Type Shingle
Street Surface Asphalt, Paved
Accessibility None
Handicap Access None
Porch Deck, Front Porch, Patio, Rear Porch, Side Porch
Total Parking Spaces 2
Private Pool true
Building
Lot Description Back Yard, Front Yard, Landscaped, Level
Story Two
Foundation Concrete Perimeter
Sewer Septic Tank
Water Public
Architectural Style European, Farmhouse, Victorian
Level or Stories Two
Structure Type Vinyl Siding
New Construction No
Construction Status Resale
Schools
Elementary Schools Harmony - Pickens
Middle Schools Jasper
High Schools Pickens
Others
Senior Community no
Restrictions false
Tax ID 042 006 105
Special Listing Condition None
Read Less Info
Want to know what your home might be worth? Contact us for a FREE valuation!

Our team is ready to help you sell your home for the highest possible price ASAP

Bought with Battle Residential Real Estate
GET MORE INFORMATION





