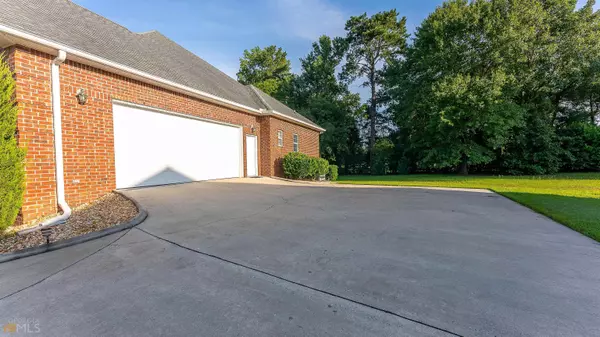For more information regarding the value of a property, please contact us for a free consultation.
Key Details
Sold Price $415,000
Property Type Single Family Home
Sub Type Single Family Residence
Listing Status Sold
Purchase Type For Sale
Square Footage 2,919 sqft
Price per Sqft $142
Subdivision Southfield Plantation
MLS Listing ID 20064088
Sold Date 10/07/22
Style Brick 4 Side
Bedrooms 3
Full Baths 2
Half Baths 1
HOA Y/N Yes
Originating Board Georgia MLS 2
Year Built 2006
Annual Tax Amount $2,470
Tax Year 2021
Lot Size 0.540 Acres
Acres 0.54
Lot Dimensions 23522.4
Property Description
* Sellers are willing to consider any offer! * Welcome home to gorgeous Southfield Plantation! This stunning all brick home is ready for its new owners! Almost 4,000 square feet of beauty, (including finished and below grade unfinished), makes this home the perfect fit for any size family. Upon entry you will fall in love with all of the natural lighting that enters the home throughout the many windows. Once in the kitchen, you will find lovely subway tile backsplash, glass shelving displays in the corner cabinets, a wine fridge, a Bosch silence dishwasher, and a sizeable butler's pantry right down the hall. The oversized master bedroom features an ensuite bath that has been recently remodeled, in addition to a large walk-in closet with custom shelving. The stunning sunroom with floor to ceiling windows can be found directly off the living room, on the rear of the home. This room is ideal for an office, playroom, or even a craft space. With access to the screened in back porch, it is easy to see how this room could become the favorite of the house! There is a large bonus room found just down the stairs off the kitchen of the main floor, that could easily be converted into a bedroom, mancave, etc. Additionally, with over 1400 square feet of basement room with walk out exterior access, the opportunities are endless! There is more than enough space for storage, and the built-in shelving units that can be found in the basement are great for organizing. Outdoors, this home boasts an extensive stone deck with built in fire pit, that can be enjoyed by your family anytime during the year. The full yard sprinkler system is sure to make your lawn the envy of the neighborhood! With so many additional features, including the in-home floor vacuum system, new paint throughout the interior, new utility sink in the laundry room, home security system, and all appliances passing with the sale, how could you not fall in love?! This home is more than just "turn-key", and is sure to appease the pickiest of buyers. Shown by appointment only.
Location
State GA
County Houston
Rooms
Basement Crawl Space, Exterior Entry, Finished
Interior
Interior Features Central Vacuum, High Ceilings, Double Vanity, Soaking Tub, Separate Shower, Walk-In Closet(s), Master On Main Level, Split Bedroom Plan
Heating Electric, Central
Cooling Electric, Central Air
Flooring Hardwood, Tile, Carpet
Fireplace No
Appliance Dryer, Washer, Cooktop, Dishwasher, Oven, Refrigerator
Laundry In Hall
Exterior
Parking Features Garage, Parking Pad
Community Features None
Utilities Available Underground Utilities
View Y/N No
Roof Type Composition
Garage Yes
Private Pool No
Building
Lot Description Level
Faces HWY 96 East, right on Thompson Mill Rd, right on Trailing Vine, right on Trails End Circle, home on the right
Sewer Septic Tank
Water Public
Structure Type Brick
New Construction No
Schools
Elementary Schools Bonaire
Middle Schools Bonaire
High Schools Veterans
Others
HOA Fee Include Other
Tax ID 00149B 412000
Special Listing Condition Resale
Read Less Info
Want to know what your home might be worth? Contact us for a FREE valuation!

Our team is ready to help you sell your home for the highest possible price ASAP

© 2025 Georgia Multiple Listing Service. All Rights Reserved.




