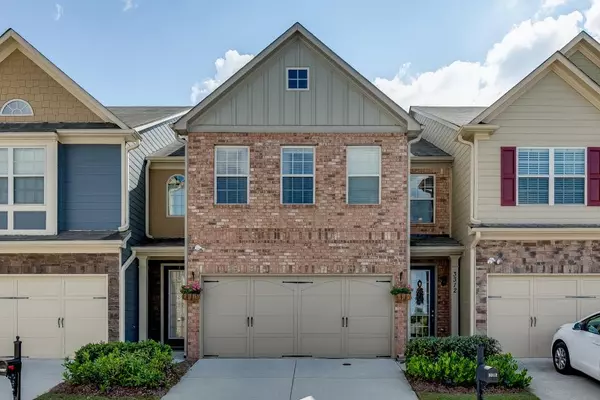For more information regarding the value of a property, please contact us for a free consultation.
Key Details
Sold Price $390,000
Property Type Townhouse
Sub Type Townhouse
Listing Status Sold
Purchase Type For Sale
Square Footage 1,944 sqft
Price per Sqft $200
Subdivision Carlton At Hamilton Mill
MLS Listing ID 7107250
Sold Date 09/30/22
Style Townhouse, Traditional
Bedrooms 3
Full Baths 2
Half Baths 1
Construction Status Resale
HOA Fees $275
HOA Y/N Yes
Year Built 2011
Annual Tax Amount $2,705
Tax Year 2021
Lot Size 2,178 Sqft
Acres 0.05
Property Description
Location, price and condition adds up to a must see 3 bedroom 2.5 bath in a well- maintained gated townhome community in sought after Carlton at Hamilton Mill. An exclusive gated community minutes to shopping, restaurants, schools and I-85. State of the art new Seckinger High School cluster. The entry foyer welcomes you to the open floor plan. Great room with gas fireplace, dining area, kitchen features include plentiful cabinets and updated Kohler kitchen sink and hardware, gas range and awesome walk-in pantry. Rear entrance leads outside to your private and seclusive patio. Rare find and perfect for entertaining. One of the best lots in the subdivision and it's fenced in for your children or pets to enjoy. Upstairs is the oversized master bedroom with sitting room and vaulted ceiling. Master bath features double sink, soaking tub and separate shower. Two additional family sized bedrooms and full hall bath. Pull down stairs to attic. Neutral paint throughout the entire home. HOA includes all the all outside maintenance and beautiful amenities. (Clubhouse with a exercise facility, pool, tennis and playground). You won't find a prettier townhome in Gwinnett county. Don't miss out! It's move in ready!!
Location
State GA
County Gwinnett
Lake Name None
Rooms
Bedroom Description Oversized Master, Roommate Floor Plan, Sitting Room
Other Rooms None
Basement None
Dining Room Open Concept
Interior
Interior Features Disappearing Attic Stairs, Double Vanity, Entrance Foyer, High Ceilings 9 ft Main, High Speed Internet, Vaulted Ceiling(s), Walk-In Closet(s)
Heating Central, Forced Air, Natural Gas
Cooling Ceiling Fan(s), Central Air
Flooring Carpet, Hardwood
Fireplaces Number 1
Fireplaces Type Decorative, Factory Built, Gas Log, Gas Starter, Glass Doors, Great Room
Window Features Insulated Windows
Appliance Dishwasher, Disposal, Gas Range, Gas Water Heater, Microwave
Laundry Upper Level
Exterior
Exterior Feature Private Front Entry, Private Yard
Parking Features Attached, Garage, Garage Door Opener, Garage Faces Front, Kitchen Level
Garage Spaces 2.0
Fence Back Yard, Fenced, Vinyl
Pool None
Community Features Clubhouse, Dog Park, Fitness Center, Gated, Homeowners Assoc, Near Shopping, Pool, Street Lights, Tennis Court(s)
Utilities Available Cable Available, Electricity Available, Natural Gas Available, Phone Available, Underground Utilities, Water Available
Waterfront Description None
View Other
Roof Type Composition
Street Surface Asphalt
Accessibility None
Handicap Access None
Porch Patio
Total Parking Spaces 2
Building
Lot Description Back Yard, Front Yard, Landscaped, Level, Private
Story Two
Foundation Slab
Sewer Public Sewer
Water Public
Architectural Style Townhouse, Traditional
Level or Stories Two
Structure Type Brick Front, Vinyl Siding
New Construction No
Construction Status Resale
Schools
Elementary Schools Ivy Creek
Middle Schools Twin Rivers
High Schools Seckinger
Others
HOA Fee Include Maintenance Structure, Maintenance Grounds, Reserve Fund, Security, Swim/Tennis, Termite, Water
Senior Community no
Restrictions true
Tax ID R1001 639
Ownership Other
Acceptable Financing Cash, Conventional
Listing Terms Cash, Conventional
Financing yes
Special Listing Condition None
Read Less Info
Want to know what your home might be worth? Contact us for a FREE valuation!

Our team is ready to help you sell your home for the highest possible price ASAP

Bought with Bella Realty Group, Inc.




