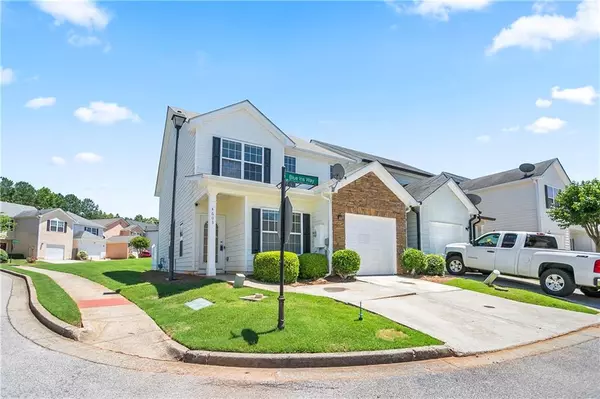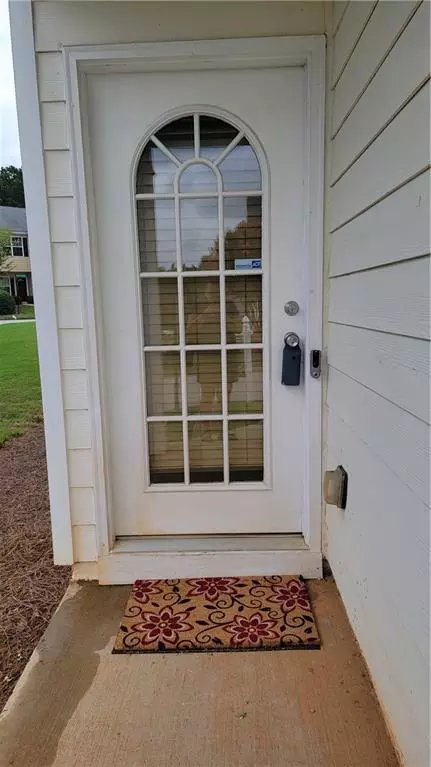For more information regarding the value of a property, please contact us for a free consultation.
Key Details
Sold Price $282,000
Property Type Single Family Home
Sub Type Single Family Residence
Listing Status Sold
Purchase Type For Sale
Square Footage 1,856 sqft
Price per Sqft $151
Subdivision Copper Springs
MLS Listing ID 7069524
Sold Date 09/29/22
Style Traditional
Bedrooms 4
Full Baths 2
Half Baths 1
Construction Status Resale
HOA Fees $115
HOA Y/N Yes
Year Built 2006
Annual Tax Amount $2,110
Tax Year 2021
Lot Size 1,306 Sqft
Acres 0.03
Property Description
Buyer's financing fell through!!!! HUGE price reduction! Lowest price per square foot in Copper Springs. What a great opportunity to get out of pouring money into rent every month and to build equity for your own future instead of your landlord. Great opportunity is in conveniently located Copper Springs! Just 5 minutes to shopping centers including Sam's Club, Walmart, grocery stores, restaurants and more plus quick access to I-985. This largest floorplan 4 bedroom and 2.5 baths home has a master suite on the main level. The master has two large closets, and the bath has a large soaking tub and separate shower. The living room and dining room have tile flooring, and the bedrooms have newer carpet. The back yard is level with privacy fencing on both sides, and it backs up to a large common area extending "your" back yard with no homes backing up to it. Upstairs is a spacious loft area perfect for a second family room or playroom along with 3 more bedrooms and a full bath. Great storage room and large closets in all bedrooms and 2 hall closets. New roof 4 years ago. All the yard maintenance is done by the HOA, so you get all the benefits of a big yard with none of the work! There is a great community pool included in the low HOA fee. Great price on a nice home in a great location. Be sure to see the 3D virtual tour which allows you to walk through the entire property virtually!
Location
State GA
County Hall
Lake Name None
Rooms
Bedroom Description Master on Main, Split Bedroom Plan
Other Rooms None
Basement None
Main Level Bedrooms 1
Dining Room Seats 12+, Separate Dining Room
Interior
Interior Features Entrance Foyer, High Ceilings 9 ft Main, High Ceilings 9 ft Upper
Heating Central, Natural Gas
Cooling Ceiling Fan(s), Central Air
Flooring Carpet, Ceramic Tile, Laminate
Fireplaces Number 1
Fireplaces Type Factory Built, Gas Log
Window Features Double Pane Windows
Appliance Dishwasher, Gas Range, Microwave, Refrigerator
Laundry Laundry Room, Main Level
Exterior
Exterior Feature None
Parking Features Driveway, Garage, Garage Door Opener, Garage Faces Front, Kitchen Level
Garage Spaces 1.0
Fence None
Pool None
Community Features Homeowners Assoc, Playground, Pool
Utilities Available Cable Available, Electricity Available, Natural Gas Available, Sewer Available, Underground Utilities, Water Available
Waterfront Description None
View Other
Roof Type Composition
Street Surface Asphalt
Accessibility None
Handicap Access None
Porch Patio
Total Parking Spaces 1
Building
Lot Description Back Yard
Story Two
Foundation Slab
Sewer Public Sewer
Water Public
Architectural Style Traditional
Level or Stories Two
Structure Type Concrete
New Construction No
Construction Status Resale
Schools
Elementary Schools Mundy Mill Learning Academy
Middle Schools Gainesville
High Schools Gainesville
Others
Senior Community no
Restrictions true
Tax ID 08042B000060
Special Listing Condition None
Read Less Info
Want to know what your home might be worth? Contact us for a FREE valuation!

Our team is ready to help you sell your home for the highest possible price ASAP

Bought with Keller Williams Realty Chattahoochee North, LLC




