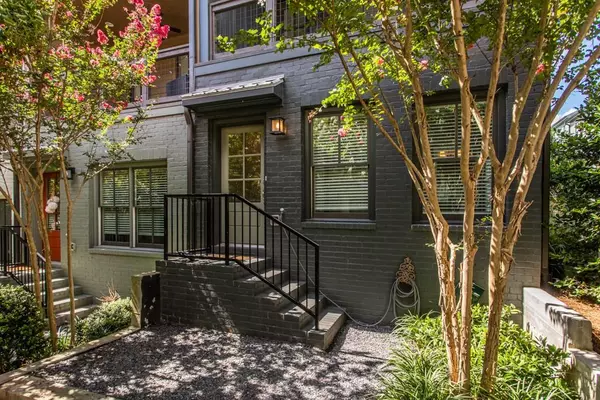For more information regarding the value of a property, please contact us for a free consultation.
Key Details
Sold Price $523,740
Property Type Townhouse
Sub Type Townhouse
Listing Status Sold
Purchase Type For Sale
Square Footage 1,789 sqft
Price per Sqft $292
Subdivision The Swift
MLS Listing ID 7085751
Sold Date 09/22/22
Style Townhouse
Bedrooms 3
Full Baths 3
Half Baths 1
Construction Status Resale
HOA Fees $190
HOA Y/N Yes
Year Built 2018
Annual Tax Amount $7,160
Tax Year 2021
Property Description
Welcome to a rare resale opportunity within the highly coveted Swift Commuinity located on the Beltline in Grant Park. Live in luxury on 3 floors in this well designed corner townhome--walk in the front door & you will find an ideal office space with a full bath or an amazing private roommate/guest suite. Upsatairs is a beautiful plan of open concept living with a chefs kitchen as center stage-featuring lovely white cabinets, under counter lighting, quartz counter tops, white subway tile backsplash, stainless appliances & a penninsula highlighted with pendants. The living room is on the north end with a wall of windows onto your own private outdoor living space. The dining room is on the south end along with a half bath and pantry. Take a moment to bask in all the natural light provided by the additional windows on the west wall--corner homes get all the good light & the added bonus of no neighbor on that side--more light and more privacy--yes please! On either end of the top floor are 2 bedroom ensuites separated by the laundry in the middle. The gracious owners suite features an over scaled espresso stained double vanity and large tile shower and walk-in closet. Want more--how about a 2 car garage with additional storage! The grounds at the Swift really are special, packed with tons of foliage, sitting spaces off front porches, a community pavillion with a dramatic water feature & amphitheater style greenspace -- a sweet spot to entertain or meet your neighbors & the best part is someone else takes care of it! All of this along with the greatest hits of The Beltline; Grant Park, The Beacon, Atlanta Dairies/Glenwood Park and Muchacho, etc. Easy access to the highway corridors and award winning schools and no rental restrictions make this the perfect dream home.
Location
State GA
County Fulton
Lake Name None
Rooms
Bedroom Description Oversized Master, Roommate Floor Plan, Split Bedroom Plan
Other Rooms Gazebo, Outdoor Kitchen
Basement None
Dining Room Open Concept, Seats 12+
Interior
Interior Features Disappearing Attic Stairs, Double Vanity, Entrance Foyer, High Ceilings 9 ft Lower, High Ceilings 9 ft Main, High Ceilings 9 ft Upper, High Speed Internet
Heating Central, Natural Gas, Zoned
Cooling Central Air, Zoned
Flooring Ceramic Tile, Vinyl
Fireplaces Type None
Window Features Double Pane Windows, Insulated Windows
Appliance Dishwasher, Disposal, Dryer, Gas Range, Gas Water Heater, Microwave, Range Hood, Refrigerator, Washer
Laundry Laundry Room, Upper Level
Exterior
Exterior Feature Balcony, Courtyard, Private Front Entry, Private Rear Entry, Rain Gutters
Parking Features Attached, Deeded, Drive Under Main Level, Garage, Garage Door Opener, Garage Faces Rear, Level Driveway
Garage Spaces 2.0
Fence None
Pool None
Community Features Dog Park, Homeowners Assoc, Near Beltline, Near Marta, Near Schools, Near Shopping, Near Trails/Greenway, Park, Sidewalks
Utilities Available Cable Available, Electricity Available, Natural Gas Available, Sewer Available, Water Available
Waterfront Description None
View Trees/Woods
Roof Type Composition, Shingle
Street Surface Asphalt, Paved
Accessibility None
Handicap Access None
Porch Covered, Deck, Front Porch
Total Parking Spaces 2
Building
Lot Description Corner Lot, Landscaped, Level, Private, Zero Lot Line
Story Three Or More
Foundation Brick/Mortar, Slab
Sewer Public Sewer
Water Public
Architectural Style Townhouse
Level or Stories Three Or More
Structure Type Brick Front, Cement Siding, Frame
New Construction No
Construction Status Resale
Schools
Elementary Schools Parkside
Middle Schools Martin L. King Jr.
High Schools Maynard Jackson
Others
HOA Fee Include Maintenance Structure, Maintenance Grounds, Pest Control, Reserve Fund, Termite
Senior Community no
Restrictions false
Tax ID 14 0023 LL0500
Ownership Fee Simple
Acceptable Financing Cash, Conventional
Listing Terms Cash, Conventional
Financing no
Special Listing Condition None
Read Less Info
Want to know what your home might be worth? Contact us for a FREE valuation!

Our team is ready to help you sell your home for the highest possible price ASAP

Bought with Atlanta Fine Homes Sotheby's International
GET MORE INFORMATION





