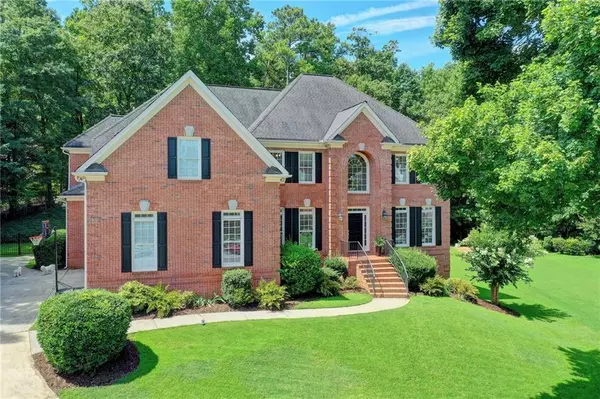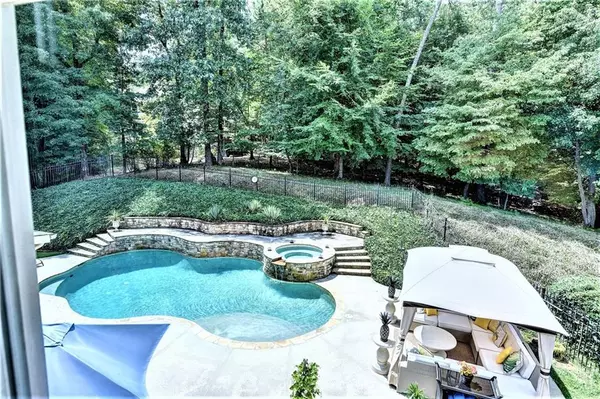For more information regarding the value of a property, please contact us for a free consultation.
Key Details
Sold Price $1,000,000
Property Type Single Family Home
Sub Type Single Family Residence
Listing Status Sold
Purchase Type For Sale
Square Footage 4,927 sqft
Price per Sqft $202
Subdivision Chartwell
MLS Listing ID 7095775
Sold Date 09/15/22
Style Traditional
Bedrooms 6
Full Baths 6
Half Baths 1
Construction Status Resale
HOA Fees $950
HOA Y/N Yes
Year Built 1999
Annual Tax Amount $7,413
Tax Year 2021
Lot Size 0.816 Acres
Acres 0.8165
Property Description
GORGEOUS cul-de-sac home in sought after Chartwell Subdivision; Resort style living with a private backyard oasis that includes an amazing Pebble Tec saltwater heated pool with hot tub & waterfall; Grassy area extended backyard addition created by current owner; Enter this light filled open concept home with soaring ceilings from foyer through to great room; Six bedrooms, 6 1/2 baths; Large dining room with Butler's pantry; Great room has a two story wall of windows & custom cabinets flank the fireplace; Hardwoods on main floor; Owner also created a private office with French glass door & updated foyer with a turning staircase & archway; Gourmet kitchen offers tons of counter space, stainless appliances & has a huge island with raised counter for breakfast bar or all meals. Keeping room offers a fireplace & is interchangeable with eating area; Screened-in porch updated with laminate flooring overlooks the backyard; Bedroom on main floor with private bath & there is a separate powder room off kitchen. Huge upstairs master suite with sitting area & fireplace, large master bath & closet with full length mirrors; Carpet upstairs is new; 3 additional upstairs bedrooms all great sized with walk-in closets & en suite baths. Finished terrace level has a large game area, family room with pub style bar, owner designed media/theatre room has a 120 inch screen, 4K/3D projector with Dolby Atmos surround sound (7.4.2 speaker configuration), 6 automatic reclining chairs with USB chargers & swinging tables, programmable light setup (can you tell this is very special?); Bedroom in basement (with window!!),3 car side entry garage with an extended parking pad; Great amenities, close to Mt Pisgah & Holy Redeemer private schools, walk to Newtown Park, Starbucks & restaurants; Shops at Avalon only 10 min away. This gem will NOT last!
\
Location
State GA
County Fulton
Lake Name None
Rooms
Bedroom Description Oversized Master, Sitting Room
Other Rooms None
Basement Daylight, Exterior Entry, Finished, Finished Bath, Full, Interior Entry
Main Level Bedrooms 1
Dining Room Butlers Pantry, Open Concept
Interior
Interior Features Bookcases, Entrance Foyer 2 Story, High Ceilings 9 ft Main, High Speed Internet, Tray Ceiling(s), Walk-In Closet(s), Wet Bar
Heating Central, Forced Air, Natural Gas
Cooling Ceiling Fan(s), Central Air, Zoned
Flooring Carpet, Ceramic Tile, Hardwood, Laminate
Fireplaces Number 3
Fireplaces Type Factory Built, Family Room, Gas Starter, Great Room, Master Bedroom
Window Features Double Pane Windows
Appliance Dishwasher, Disposal, Double Oven, Gas Cooktop, Gas Water Heater, Microwave, Refrigerator, Self Cleaning Oven
Laundry Laundry Room, Upper Level
Exterior
Exterior Feature Private Yard, Rain Gutters
Garage Attached, Driveway, Garage, Garage Faces Side, Kitchen Level
Garage Spaces 3.0
Fence Back Yard, Fenced
Pool Heated, In Ground, Salt Water
Community Features Clubhouse, Homeowners Assoc, Near Schools, Near Shopping, Playground, Pool, Sidewalks, Street Lights, Swim Team, Tennis Court(s)
Utilities Available Natural Gas Available, Underground Utilities
Waterfront Description None
View Trees/Woods
Roof Type Composition
Street Surface Asphalt, Paved
Accessibility None
Handicap Access None
Porch Patio, Rear Porch, Screened
Total Parking Spaces 3
Private Pool true
Building
Lot Description Back Yard, Cul-De-Sac, Landscaped, Private, Wooded
Story Two
Foundation Concrete Perimeter
Sewer Public Sewer
Water Public
Architectural Style Traditional
Level or Stories Two
Structure Type Brick 3 Sides, Cement Siding
New Construction No
Construction Status Resale
Schools
Elementary Schools Hillside
Middle Schools Haynes Bridge
High Schools Centennial
Others
HOA Fee Include Reserve Fund, Swim/Tennis
Senior Community no
Restrictions true
Tax ID 12 304008391279
Acceptable Financing Cash, Conventional
Listing Terms Cash, Conventional
Special Listing Condition None
Read Less Info
Want to know what your home might be worth? Contact us for a FREE valuation!

Our team is ready to help you sell your home for the highest possible price ASAP

Bought with JP& Associates REALTORS Metro Atlanta
GET MORE INFORMATION





