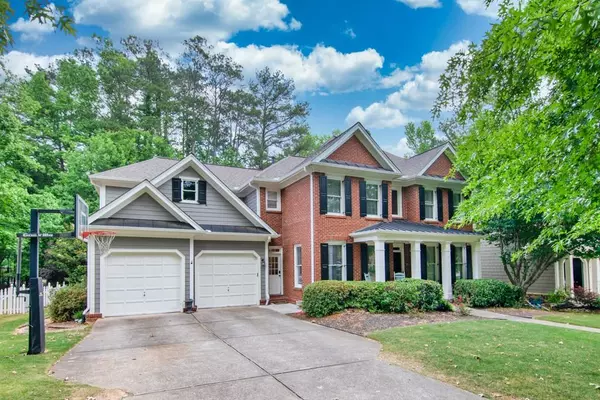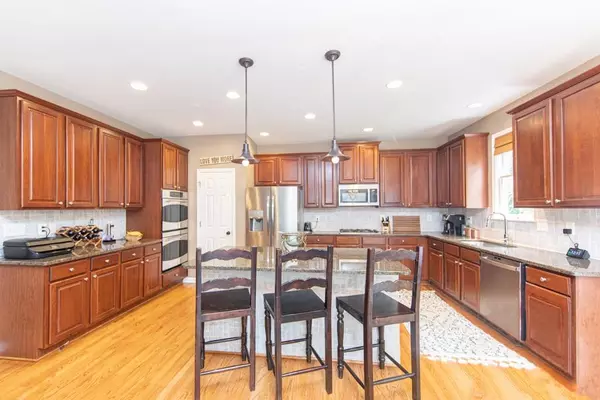For more information regarding the value of a property, please contact us for a free consultation.
Key Details
Sold Price $812,000
Property Type Single Family Home
Sub Type Single Family Residence
Listing Status Sold
Purchase Type For Sale
Square Footage 5,519 sqft
Price per Sqft $147
Subdivision Rivermoore Park
MLS Listing ID 7086144
Sold Date 09/16/22
Style Traditional
Bedrooms 6
Full Baths 5
Construction Status Resale
HOA Fees $1,400
HOA Y/N Yes
Year Built 2001
Annual Tax Amount $8,259
Tax Year 2021
Lot Size 0.270 Acres
Acres 0.27
Property Description
Welcome to this exquisite 3 story home with a 3 CAR TANDEM GARAGE and an ELEVATOR in a highly sought after swim/tennis community with top rated schools. Fresh interior paint featured throughout! Guests are greeted by a spacious front porch perfect for rocking chairs or a nice porch swing. Level driveway and ample space for storage. The FULLY FINISHED TERRACE LEVEL is an entertainers dream equipped with wet bar with kegerator, LVP flooring throughout, a bedroom and full bathroom, gym, trey ceilings with crown molding, and brick accent walls. Enjoy the eat-in CHEFS KITCHEN which features tons of recess lighting, a center island, stainless steel appliances, double oven and gas cooktop. Host intimate dinner parties in the elegant formal dining room with dual entries, octagonal trey ceilings and wainscoting. Snuggle up in the OVERSIZED FAMILY ROOM complete with built-ins flanking the expansive 2-story STACKED STONE fireplace. This home features a spacious bedroom and bathroom on the main level, ideal for guests. You will love the medium-toned hardwood floors throughout the main level of the home and the secondary bedrooms. What a bonus an ELEVATOR servicing all 3 levels! Primary bedroom has a separate sitting room and double trey ceilings with crown molding and a HUGE WALK-IN CLOSET with custom shelving. The secondary bedrooms offer an abundance of natural light, and high ceilings. The outdoor patio features unique under decking system perfect for enjoying your tree lined backyard on rainy evenings. Just minutes from Suwanee Town Center which offers concerts, live music, shopping and dining.
Location
State GA
County Gwinnett
Lake Name None
Rooms
Bedroom Description Oversized Master, Sitting Room, Other
Other Rooms None
Basement Daylight, Exterior Entry, Finished, Finished Bath, Full, Interior Entry
Main Level Bedrooms 1
Dining Room Seats 12+, Separate Dining Room
Interior
Interior Features Bookcases, Double Vanity, Elevator, Entrance Foyer, High Ceilings 9 ft Lower, High Ceilings 10 ft Main, High Ceilings 10 ft Upper, Tray Ceiling(s), Vaulted Ceiling(s), Walk-In Closet(s), Wet Bar
Heating Forced Air, Natural Gas, Zoned
Cooling Ceiling Fan(s), Central Air, Zoned
Flooring Carpet, Ceramic Tile, Hardwood, Laminate
Fireplaces Number 1
Fireplaces Type Factory Built, Family Room, Gas Starter
Window Features None
Appliance Dishwasher, Disposal, Double Oven, Gas Cooktop, Gas Water Heater, Microwave, Refrigerator, Self Cleaning Oven
Laundry Laundry Room, Upper Level
Exterior
Exterior Feature Private Yard, Rear Stairs
Garage Attached, Garage, Garage Door Opener, Kitchen Level, Level Driveway, Storage
Garage Spaces 3.0
Fence Back Yard, Fenced, Wood, Wrought Iron
Pool None
Community Features Clubhouse, Homeowners Assoc, Near Schools, Near Shopping, Near Trails/Greenway, Pickleball, Playground, Pool, Sidewalks, Street Lights, Tennis Court(s)
Utilities Available Cable Available, Electricity Available, Natural Gas Available, Phone Available, Sewer Available, Underground Utilities, Water Available
Waterfront Description None
View Trees/Woods
Roof Type Composition
Street Surface Paved
Accessibility Accessible Bedroom, Accessible Elevator Installed, Accessible Full Bath
Handicap Access Accessible Bedroom, Accessible Elevator Installed, Accessible Full Bath
Porch Covered, Deck, Front Porch, Patio, Rear Porch
Total Parking Spaces 3
Building
Lot Description Back Yard, Front Yard, Level, Private, Wooded
Story Two
Foundation Concrete Perimeter
Sewer Public Sewer
Water Public
Architectural Style Traditional
Level or Stories Two
Structure Type Brick Front, Cement Siding, HardiPlank Type
New Construction No
Construction Status Resale
Schools
Elementary Schools Level Creek
Middle Schools North Gwinnett
High Schools North Gwinnett
Others
HOA Fee Include Swim/Tennis
Senior Community no
Restrictions false
Tax ID R7284 084
Ownership Other
Acceptable Financing Cash, Conventional
Listing Terms Cash, Conventional
Special Listing Condition None
Read Less Info
Want to know what your home might be worth? Contact us for a FREE valuation!

Our team is ready to help you sell your home for the highest possible price ASAP

Bought with Keller Williams Realty Atlanta Partners
GET MORE INFORMATION





