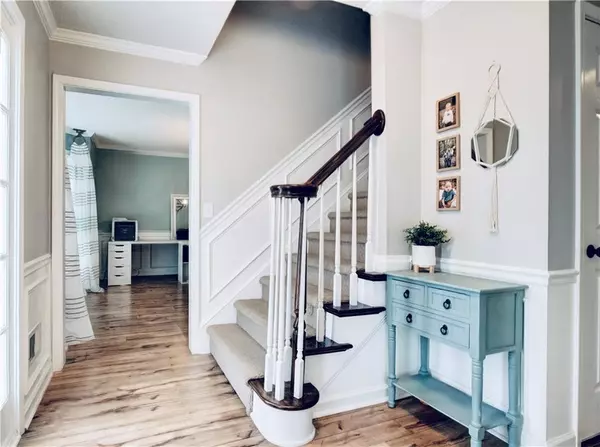For more information regarding the value of a property, please contact us for a free consultation.
Key Details
Sold Price $450,000
Property Type Single Family Home
Sub Type Single Family Residence
Listing Status Sold
Purchase Type For Sale
Square Footage 2,512 sqft
Price per Sqft $179
Subdivision Arranmore
MLS Listing ID 7099594
Sold Date 09/19/22
Style Traditional
Bedrooms 4
Full Baths 3
Half Baths 1
Construction Status Resale
HOA Fees $440
HOA Y/N Yes
Year Built 1994
Annual Tax Amount $2,942
Tax Year 2021
Lot Size 0.369 Acres
Acres 0.3687
Property Description
Welcome Home to this beautifully updated 4 bedroom/3.5 bath home with a finished basement in sought after Kennesaw Mountain School District. Main floor features a welcoming foyer, low maintenance updated flooring, formal dining room, gorgeous light fixtures, and a large family room with built-in bookcases surrounding the brick fireplace. Beyond the family room, you will love the custom dutch door that leads to a cozy sunroom/playroom. Gorgeous Eat-in kitchen boasts stainless steel appliances, butcher block countertops, farmhouse apron sink, and a nice size breakfast table area. Grab some coffee and cozy up on the spacious deck overlooking the private and peaceful fenced backyard. Upstairs, you will find the oversized owners suite with tray ceilings and an enormous closet & master bath. There are two additional bedrooms and full bath upstairs. One bedroom has bonus finished space in the closet large enough to be a playroom, office, or nursery. Enormous studio apt room with full bathroom on the terrace level perfect for a guest/teen suite, media, office, or home gym. Incredibly maintained: New windows upstairs, water heater 5 years old, recently serviced HVAC, new plumbing, improved drainage system, expanded driveway/patio and added retaining walls. Schools: Bullard, McClure, Kennesaw Mountain. Don't miss out on this incredible home in the heart of Kennesaw.
Location
State GA
County Cobb
Lake Name None
Rooms
Bedroom Description Oversized Master, Sitting Room
Other Rooms None
Basement Bath/Stubbed, Daylight, Driveway Access, Exterior Entry, Finished, Finished Bath
Dining Room Seats 12+, Separate Dining Room
Interior
Interior Features Bookcases, Entrance Foyer
Heating Forced Air, Natural Gas, Zoned
Cooling Ceiling Fan(s), Central Air, Zoned
Flooring Carpet, Laminate
Fireplaces Number 1
Fireplaces Type Family Room, Gas Log
Window Features Insulated Windows
Appliance Dishwasher, Disposal, Gas Range, Microwave
Laundry Laundry Room, Main Level
Exterior
Exterior Feature Private Front Entry, Private Yard, Rear Stairs
Parking Features Attached, Drive Under Main Level, Driveway, Garage, Garage Door Opener, Garage Faces Side, Parking Pad
Garage Spaces 2.0
Fence Back Yard, Fenced
Pool None
Community Features Clubhouse, Homeowners Assoc, Near Shopping, Pool
Utilities Available Cable Available, Electricity Available, Natural Gas Available, Sewer Available, Underground Utilities, Water Available
Waterfront Description None
View Trees/Woods
Roof Type Composition
Street Surface Asphalt
Accessibility None
Handicap Access None
Porch Deck, Patio, Rear Porch
Total Parking Spaces 2
Building
Lot Description Back Yard, Front Yard, Landscaped, Private
Story Three Or More
Foundation Concrete Perimeter
Sewer Public Sewer
Water Public
Architectural Style Traditional
Level or Stories Three Or More
Structure Type Brick Front, Cement Siding
New Construction No
Construction Status Resale
Schools
Elementary Schools Bullard
Middle Schools Mcclure
High Schools Kennesaw Mountain
Others
HOA Fee Include Maintenance Grounds, Swim/Tennis
Senior Community no
Restrictions true
Tax ID 20017900960
Special Listing Condition None
Read Less Info
Want to know what your home might be worth? Contact us for a FREE valuation!

Our team is ready to help you sell your home for the highest possible price ASAP

Bought with RE/MAX Integrity




