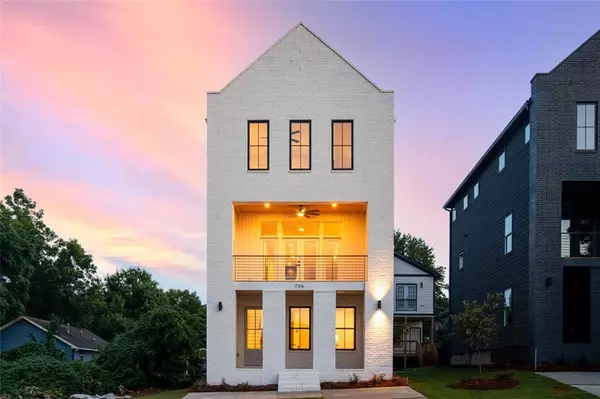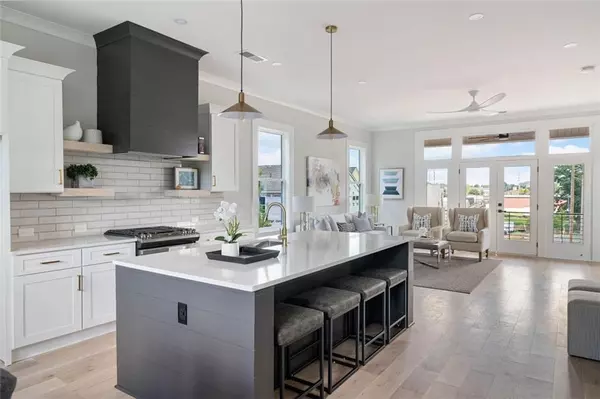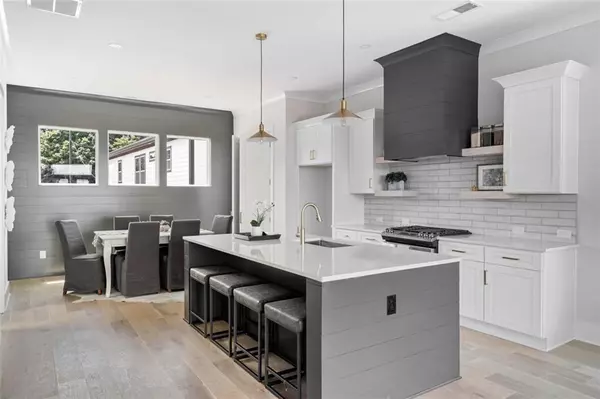For more information regarding the value of a property, please contact us for a free consultation.
Key Details
Sold Price $615,000
Property Type Single Family Home
Sub Type Single Family Residence
Listing Status Sold
Purchase Type For Sale
Square Footage 2,292 sqft
Price per Sqft $268
Subdivision Pittsburgh
MLS Listing ID 7097205
Sold Date 09/19/22
Style Contemporary/Modern
Bedrooms 4
Full Baths 3
Half Baths 1
Construction Status New Construction
HOA Y/N No
Year Built 2022
Annual Tax Amount $1,119
Tax Year 2021
Lot Size 3,179 Sqft
Acres 0.073
Property Description
New Construction. Striking City Views. Modern Aesthetics. Bright Spaces. Step inside the spacious, light-filled Pittsburgh home convenient to the Westside BeltLine, Adair Park, Perkerson Park, the MET Atlanta, Pittsburgh Yards & Lee + White. Light hardwoods and walls stretch throughout the home to create a space perfect for you to showcase your art and personality. The open concept kitchen and living room beg for a party with French doors leading out to the covered patio with electricity prepped for a TV. The dark, bold accent wall in the dining area creates interest and matches the island and vent hood for a touch of drama. You'll love retreating to the owner's suite at the end of the evening and enjoying the beautifully tiled shower with glass enclosure, and dual vanity with clean lines and gold fixtures, a common element throughout the home. Even the powder bath is something to talk about with a concrete sink, gold fixtures, and black shiplap accent. The entry-level features 2 additional bedrooms that are perfect bedrooms or could double as an office, guest bedroom, or workout studio. Don't miss your opportunity to create the life you've always envisioned in this stunning new construction!
Location
State GA
County Fulton
Lake Name None
Rooms
Bedroom Description Roommate Floor Plan, Split Bedroom Plan
Other Rooms None
Basement None
Dining Room Seats 12+, Open Concept
Interior
Interior Features High Ceilings 9 ft Main, High Ceilings 9 ft Upper, Double Vanity, Walk-In Closet(s)
Heating Forced Air
Cooling Central Air
Flooring Carpet, Hardwood
Fireplaces Type None
Window Features Insulated Windows
Appliance Dishwasher, Gas Range, Gas Oven, Range Hood
Laundry Upper Level
Exterior
Exterior Feature Private Front Entry
Parking Features Driveway, Parking Pad
Fence None
Pool None
Community Features Near Beltline, Public Transportation, Near Trails/Greenway, Park, Street Lights, Near Marta, Near Schools, Near Shopping
Utilities Available Cable Available, Electricity Available, Natural Gas Available, Sewer Available, Water Available
Waterfront Description None
View City
Roof Type Composition
Street Surface None
Accessibility None
Handicap Access None
Porch Front Porch, Covered
Total Parking Spaces 2
Building
Lot Description Level
Story Three Or More
Foundation None
Sewer Public Sewer
Water Public
Architectural Style Contemporary/Modern
Level or Stories Three Or More
Structure Type Brick Front, Cement Siding
New Construction No
Construction Status New Construction
Schools
Elementary Schools Charles L. Gideons
Middle Schools Sylvan Hills
High Schools G.W. Carver
Others
Senior Community no
Restrictions false
Tax ID 14 008600060572
Acceptable Financing Conventional, Cash
Listing Terms Conventional, Cash
Special Listing Condition None
Read Less Info
Want to know what your home might be worth? Contact us for a FREE valuation!

Our team is ready to help you sell your home for the highest possible price ASAP

Bought with PalmerHouse Properties




