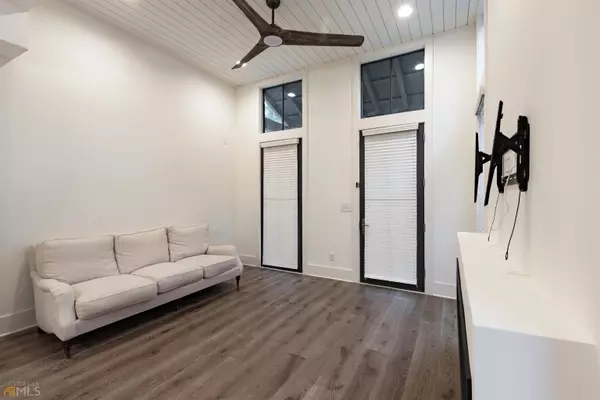For more information regarding the value of a property, please contact us for a free consultation.
Key Details
Sold Price $574,200
Property Type Single Family Home
Sub Type Single Family Residence
Listing Status Sold
Purchase Type For Sale
Square Footage 1,136 sqft
Price per Sqft $505
Subdivision Serenbe
MLS Listing ID 20054020
Sold Date 09/20/22
Style Traditional
Bedrooms 2
Full Baths 2
HOA Fees $1,528
HOA Y/N Yes
Originating Board Georgia MLS 2
Year Built 2017
Annual Tax Amount $5,756
Tax Year 2021
Lot Size 87 Sqft
Acres 0.002
Lot Dimensions 87.12
Property Description
Opportunity to purchase a Shotgun Home in Serenbe! Charming Front Porch! Open Floor Plan includes a Living Room, Kitchen with Island and a Bedroom/Office with Full Bath. Upstairs has a Large Full Bath, Laundry, Bedroom/Office/Flex Room plus the Master Bedroom. You can make this a Three Bedroom Home or Two Bedrooms plus an office, or One Bedroom with studio and Office. The possibilities are yours! This home is Geothermal and EarthCraft certified, built by McKinney Builders and includes sustainable features and an energy-efficient layout. Enjoy the outdoors with your own private side yard. Call to schedule your showing now!
Location
State GA
County Fulton
Rooms
Basement None
Dining Room Dining Rm/Living Rm Combo
Interior
Interior Features Vaulted Ceiling(s), High Ceilings, Entrance Foyer, Separate Shower, Tile Bath, Walk-In Closet(s)
Heating Natural Gas
Cooling Electric, Ceiling Fan(s), Central Air
Flooring Hardwood, Tile
Fireplaces Number 1
Fireplaces Type Family Room, Gas Starter, Gas Log
Fireplace Yes
Appliance Gas Water Heater, Dishwasher, Oven/Range (Combo), Refrigerator, Stainless Steel Appliance(s)
Laundry In Hall, Upper Level
Exterior
Exterior Feature Balcony
Parking Features Assigned, Kitchen Level
Garage Spaces 2.0
Fence Fenced
Community Features Lake, Park, Fitness Center, Playground, Pool, Sidewalks, Stable(s), Street Lights, Tennis Court(s), Walk To Schools, Near Shopping
Utilities Available Underground Utilities, Cable Available, Sewer Connected, Electricity Available, High Speed Internet, Natural Gas Available, Phone Available, Sewer Available, Water Available
View Y/N No
Roof Type Metal
Total Parking Spaces 2
Garage No
Private Pool No
Building
Lot Description Level
Faces I-85 South, Exit 69, South Fulton Pkwy, Turn left on Cochran Mill Rd, Right on Hutcheson Ferry Rd, Left on Atlanta Newnan Rd, Right on Selborne Ln, Left on Tabb Way, Right on Serenbe Ln, Right on Mado Ln, home is on your left. No sign
Foundation Slab
Sewer Septic Tank
Water Public
Structure Type Concrete
New Construction No
Schools
Elementary Schools Palmetto
Middle Schools Bear Creek
High Schools Creekside
Others
HOA Fee Include Trash,Maintenance Grounds,Reserve Fund,Tennis
Tax ID 08 140000464377
Security Features Security System
Acceptable Financing Cash, Conventional, FHA, VA Loan
Listing Terms Cash, Conventional, FHA, VA Loan
Special Listing Condition Resale
Read Less Info
Want to know what your home might be worth? Contact us for a FREE valuation!

Our team is ready to help you sell your home for the highest possible price ASAP

© 2025 Georgia Multiple Listing Service. All Rights Reserved.




