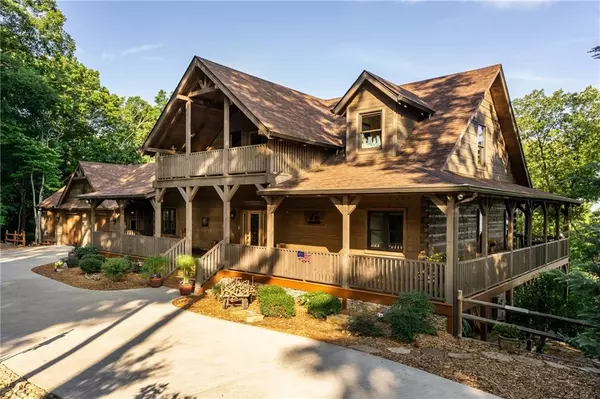For more information regarding the value of a property, please contact us for a free consultation.
Key Details
Sold Price $1,050,000
Property Type Single Family Home
Sub Type Single Family Residence
Listing Status Sold
Purchase Type For Sale
Square Footage 2,801 sqft
Price per Sqft $374
Subdivision The Preserve At Sharp Mountain
MLS Listing ID 7073180
Sold Date 09/12/22
Style Craftsman, Rustic, Other
Bedrooms 3
Full Baths 3
Half Baths 1
Construction Status Resale
HOA Fees $900
HOA Y/N Yes
Year Built 2015
Annual Tax Amount $5,330
Tax Year 2021
Lot Size 5.090 Acres
Acres 5.09
Property Description
Nestled on natural stone outcroppings sits a STUNNING SATTERWHITE LOG HOME offering fabulous long-range vista views towards Tennessee and sited perfectly on a beautiful wooded 5.09-acre lot. This IMMACULATE CUSTOM home features 6x12 SPRUCE logs, Cypress deck boards, Western Red Cedar Post & Beams and deck railings. Sip your morning coffee on the covered wrap-around porch or enjoy a glass of wine by the fire-pit at sunset as you take in the breathtaking views. A welcoming foyer leads you through the open-concept floor plan. Skilled craftmanship on full display in the Hand-hewn beams accentuating the vaulted ceiling and stone fireplace in the family room. Natural elements inspired designer choices like Circle-sawn hardwood and tile flooring found throughout. The Kitchen boasts ample Wormy Maple cabinetry and granite countertops. Owners' suite on main, Laundry on main. An office space, and 2 large additional bedrooms/baths on the second floor, and the unfinished terrace level is ready for your imagination. A workshop bay joins the 2-car detached garage - too many features and surprises to list! THIS IS A MUST-SEE HOME! SOME FURNISHINGS MAY BE NEGOTIABLE.
This gated mountain community offers 3+acre lots, long range vista views, hiking trails amongst majestic boulders, & rushing waterfalls. Wineries, shopping, hospital & medical facilities nearby. Major thoroughfare just minutes from Front gate and Atlanta about an hour south. Buyer to verify all information and dimensions deemed important. NO SIGN in place.
Location
State GA
County Pickens
Lake Name None
Rooms
Bedroom Description Master on Main
Other Rooms Workshop
Basement Bath/Stubbed, Daylight, Full, Unfinished
Main Level Bedrooms 1
Dining Room Open Concept
Interior
Interior Features Beamed Ceilings, Cathedral Ceiling(s), Entrance Foyer, High Ceilings 9 ft Main, High Ceilings 10 ft Upper, Walk-In Closet(s)
Heating Forced Air, Propane, Zoned
Cooling Central Air, Zoned
Flooring Ceramic Tile, Hardwood
Fireplaces Number 1
Fireplaces Type Factory Built, Family Room
Window Features Insulated Windows
Appliance Dishwasher, Gas Range, Microwave, Refrigerator, Tankless Water Heater
Laundry Laundry Room, Main Level
Exterior
Exterior Feature Garden, Other
Garage Detached, Garage, Garage Door Opener, Garage Faces Front, Kitchen Level
Garage Spaces 2.0
Fence None
Pool None
Community Features Gated, Homeowners Assoc, Other
Utilities Available Electricity Available
Waterfront Description None
View Mountain(s), Trees/Woods, Other
Roof Type Composition
Street Surface Asphalt
Accessibility None
Handicap Access None
Porch Covered, Front Porch, Wrap Around
Total Parking Spaces 2
Building
Lot Description Landscaped, Sloped, Wooded
Story Two
Foundation Concrete Perimeter
Sewer Septic Tank
Water Well
Architectural Style Craftsman, Rustic, Other
Level or Stories Two
Structure Type Log
New Construction No
Construction Status Resale
Schools
Elementary Schools Harmony - Pickens
Middle Schools Pickens County
High Schools Pickens
Others
Senior Community no
Restrictions true
Tax ID 056 001 013
Special Listing Condition None
Read Less Info
Want to know what your home might be worth? Contact us for a FREE valuation!

Our team is ready to help you sell your home for the highest possible price ASAP

Bought with Non FMLS Member
GET MORE INFORMATION





