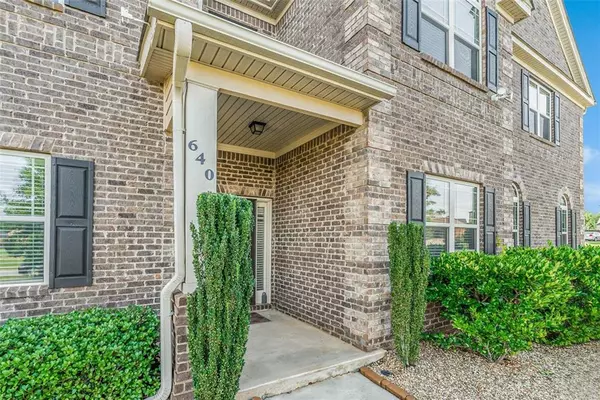For more information regarding the value of a property, please contact us for a free consultation.
Key Details
Sold Price $506,500
Property Type Single Family Home
Sub Type Single Family Residence
Listing Status Sold
Purchase Type For Sale
Square Footage 4,834 sqft
Price per Sqft $104
Subdivision Bellah Landing
MLS Listing ID 7080731
Sold Date 09/06/22
Style Traditional
Bedrooms 5
Full Baths 3
Half Baths 1
Construction Status Resale
HOA Fees $300
HOA Y/N Yes
Year Built 2015
Annual Tax Amount $5,660
Tax Year 2021
Property Description
Welcome home to this absolutely fabulous retreat located in the highly desired Bellah Landing community! Features include grand two story foyer, separate formal living, dining, private study/office, great room, two custom fireplaces on the main level, hardwood flooring, wrought iron spindles, coffered ceilings, large eat in custom chef's kitchen w/ breakfast bar, stainless steel appliances, granite countertops, walk in pantry and keeping room. Oversized primary suite with french door entry, separate sitting room, walk-in closet, spa w/ dual vanities, garden tub, separate tiled shower, very spacious secondary bedrooms w/ vaulted ceilings and walk-in closets. Home is situated on a large corner lot with a fenced backyard and storage shed! A must see!
Location
State GA
County Henry
Lake Name None
Rooms
Bedroom Description Sitting Room, Other, Oversized Master
Other Rooms Shed(s)
Basement None
Dining Room Separate Dining Room, Seats 12+
Interior
Interior Features Coffered Ceiling(s), Disappearing Attic Stairs, Double Vanity, Entrance Foyer, Entrance Foyer 2 Story, High Ceilings 10 ft Main, High Speed Internet, His and Hers Closets, Vaulted Ceiling(s), Walk-In Closet(s)
Heating Electric, Forced Air
Cooling Central Air
Flooring Carpet, Ceramic Tile, Hardwood
Fireplaces Number 2
Fireplaces Type Electric, Great Room, Keeping Room
Window Features Insulated Windows
Appliance Dishwasher, Double Oven, Electric Cooktop, Microwave
Laundry Laundry Room, In Hall, Upper Level
Exterior
Exterior Feature Other
Parking Features Garage Faces Side, Driveway, Attached, Garage, Kitchen Level, Level Driveway
Garage Spaces 2.0
Fence Back Yard
Pool None
Community Features Pool, Homeowners Assoc
Utilities Available Electricity Available
Waterfront Description None
View Other
Roof Type Shingle
Street Surface Asphalt
Accessibility None
Handicap Access None
Porch Patio, Covered
Total Parking Spaces 2
Building
Lot Description Corner Lot, Level, Back Yard
Story Two
Foundation Slab
Sewer Public Sewer
Water Public
Architectural Style Traditional
Level or Stories Two
Structure Type Brick 4 Sides
New Construction No
Construction Status Resale
Schools
Elementary Schools Woodland - Henry
Middle Schools Woodland - Henry
High Schools Woodland - Henry
Others
Senior Community no
Restrictions false
Special Listing Condition None
Read Less Info
Want to know what your home might be worth? Contact us for a FREE valuation!

Our team is ready to help you sell your home for the highest possible price ASAP

Bought with BHGRE Metro Brokers




