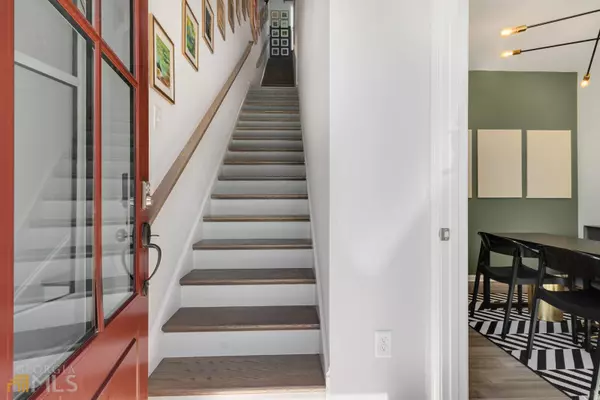Bought with David Blumenfeld • Method Real Estate Advisors
For more information regarding the value of a property, please contact us for a free consultation.
Key Details
Sold Price $565,000
Property Type Townhouse
Sub Type Townhouse
Listing Status Sold
Purchase Type For Sale
Square Footage 1,411 sqft
Price per Sqft $400
Subdivision Crosby
MLS Listing ID 10071821
Sold Date 09/06/22
Style Brick Front,Traditional
Bedrooms 3
Full Baths 3
Construction Status Resale
HOA Fees $1,800
HOA Y/N Yes
Year Built 2020
Annual Tax Amount $6,627
Tax Year 2021
Lot Size 827 Sqft
Property Description
Absolutely stunning townhome with designer finishes in West Midtown. Three levels of stylish living with upgraded spaces throughout the home. Light pours in through large windows on the first floor, illuminating a flex space, which can be used as an office, or bonus room, complete with a full bathroom. Updates include statement penny tile, and custom lighting. Two generously sized bedrooms are on the second level, the primary features a striking tiled shower with bronze fixtures, and a frameless shower door. The second bedroom is also accompanied by a beautifully updated bathroom with a tiled shower/tub, matte black fixtures, and a sliding glass shower door. Laundry is conveniently located on the same level as the bedrooms. The third level is truly open concept living. Windows on either side of the home light up the space, from the floors all the way up to the vaulted ceiling. The kitchen features quartz countertops, a large island with space for barstools, graphite cabinets, and stainless steel appliances. The large patio off of the kitchen provides a city skyline view, framed by greenery. The perfect opportunity for indoor/outdoor entertaining. Additional upgrades include bamboo flooring throughout the home, new lighting, new plumbing, and window blinds. A single car garage provides covered and secure parking. The Crosby is a townhome community with no rental cap, minimum 12 month lease required. It is within walking distance to West Midtown's best attractions, including the shopping, dining, and entertainment at Westside Provisions District, and more.
Location
State GA
County Fulton
Rooms
Basement Bath Finished, Daylight, Exterior Entry, Finished, Full, Interior Entry
Interior
Interior Features Double Vanity, Split Bedroom Plan, Walk-In Closet(s)
Heating Forced Air, Natural Gas
Cooling Ceiling Fan(s), Central Air, Zoned
Flooring Other
Fireplaces Type Family Room
Exterior
Exterior Feature Balcony
Parking Features Attached, Basement, Garage, Garage Door Opener, Side/Rear Entrance
Community Features Park, Sidewalks, Street Lights, Walk To Schools, Walk To Shopping
Utilities Available Cable Available, Electricity Available, High Speed Internet, Natural Gas Available, Phone Available, Sewer Available, Underground Utilities, Water Available
Waterfront Description No Dock Or Boathouse
View City
Roof Type Composition
Building
Story Three Or More
Foundation Slab
Sewer Public Sewer
Level or Stories Three Or More
Structure Type Balcony
Construction Status Resale
Schools
Elementary Schools Rivers
Middle Schools Sutton
High Schools North Atlanta
Others
Financing Conventional
Read Less Info
Want to know what your home might be worth? Contact us for a FREE valuation!

Our team is ready to help you sell your home for the highest possible price ASAP

© 2024 Georgia Multiple Listing Service. All Rights Reserved.
GET MORE INFORMATION





