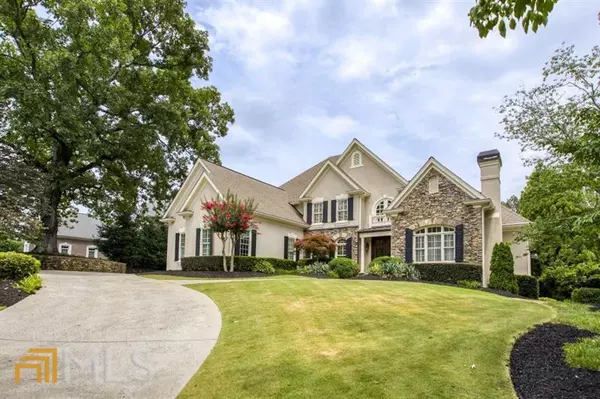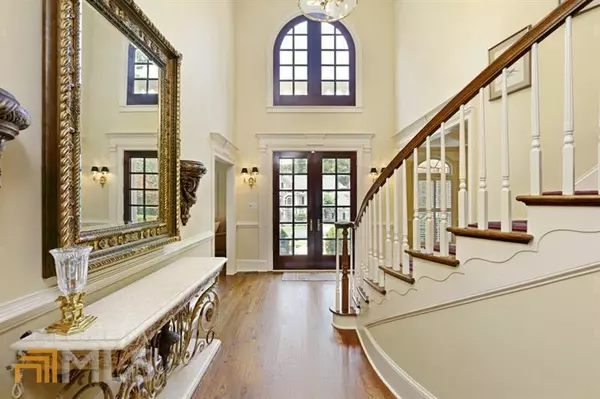For more information regarding the value of a property, please contact us for a free consultation.
Key Details
Sold Price $1,250,000
Property Type Single Family Home
Sub Type Single Family Residence
Listing Status Sold
Purchase Type For Sale
Square Footage 9,110 sqft
Price per Sqft $137
Subdivision St Ives
MLS Listing ID 10066532
Sold Date 09/02/22
Style European,Traditional
Bedrooms 5
Full Baths 5
Half Baths 3
HOA Fees $2,200
HOA Y/N Yes
Originating Board Georgia MLS 2
Year Built 1991
Annual Tax Amount $14,003
Tax Year 2021
Lot Size 0.336 Acres
Acres 0.336
Lot Dimensions 14636.16
Property Description
Ultimate Golf Course and Clubhouse Views! Stone and Hard Coat Stucco Estate Home in Esteemed St Ives Country Club. Grand Entry with Beautiful 2 Story Foyer* Elegant Mirrored Dining Room* Library with Custom Bookshelves* Grand Living Room w/ Marble Fireplace* 2 sets of double doors Open to Oversized Veranda w/ Amazing Views of Golf Course* Chef's Kitchen w/ Thermadore Appliances, Custom Refrigerator* Warming Drawer* Dishwasher w/ drawers and Double Ovens! Breakfast Area Opens into Family Room, Sunroom and Balcony. Large Main Floor Master Bedroom Full of Light w/ Master Fireplace* Large Bathroom w/ His and Her Sinks* Soaking Tub* Oversized Closet. Main level also includes Beautiful Powder Room and Half Bath In Laundry Room. Grand Curved Staircases Lead Upstairs Office Overlooking Main Floor and to 3 Oversized Bedrooms Complete w/ Bathrooms and Soaking Tubs. Finished Basement with Large Bedroom* Full Bath & Half Bath, Family Room, Large Bar, 2 Workshops & Covered Patio* Golf cart garage. Beautifully Landscaped Back Yard with Amazing Views of the 18th Hole and St Ives Country Club.
Location
State GA
County Fulton
Rooms
Basement Finished Bath, Concrete, Daylight, Interior Entry, Exterior Entry, Finished
Dining Room Separate Room
Interior
Interior Features Central Vacuum, Bookcases, Tray Ceiling(s), Vaulted Ceiling(s), Double Vanity, Entrance Foyer, Soaking Tub, Separate Shower, Tile Bath, Walk-In Closet(s), Wet Bar, Master On Main Level
Heating Natural Gas, Central, Zoned, Hot Water
Cooling Ceiling Fan(s), Central Air, Zoned
Flooring Hardwood, Tile, Carpet, Laminate
Fireplaces Number 5
Fireplaces Type Basement, Family Room, Living Room, Master Bedroom, Gas Log
Equipment Intercom
Fireplace Yes
Appliance Gas Water Heater, Dryer, Washer, Dishwasher, Double Oven, Disposal, Microwave, Oven, Refrigerator, Stainless Steel Appliance(s)
Laundry In Hall
Exterior
Exterior Feature Balcony, Veranda
Parking Features Garage Door Opener, Garage, Kitchen Level, Side/Rear Entrance
Garage Spaces 2.0
Community Features Gated, Golf, Sidewalks, Street Lights
Utilities Available Underground Utilities, Cable Available, Sewer Connected, Electricity Available, Natural Gas Available, Phone Available, Sewer Available, Water Available
View Y/N No
Roof Type Composition
Total Parking Spaces 2
Garage Yes
Private Pool No
Building
Lot Description Private
Faces 141 North, Cross Pleasant Hill and St.Ives will be on your Right... GA 400 North, Right on Old Milton Parkway Exit 10. Left 141/Medlock Bridge Road. St.Ives will be on your Right... Lonto Ballybunion. Home on right.
Sewer Public Sewer
Water Public
Structure Type Stone,Stucco
New Construction No
Schools
Elementary Schools Wilson Creek
Middle Schools Autrey Milll
High Schools Johns Creek
Others
HOA Fee Include Private Roads,Security
Tax ID 11 094203391123
Security Features Security System,Smoke Detector(s),Gated Community
Acceptable Financing Cash, Conventional
Listing Terms Cash, Conventional
Special Listing Condition Resale
Read Less Info
Want to know what your home might be worth? Contact us for a FREE valuation!

Our team is ready to help you sell your home for the highest possible price ASAP

© 2025 Georgia Multiple Listing Service. All Rights Reserved.




