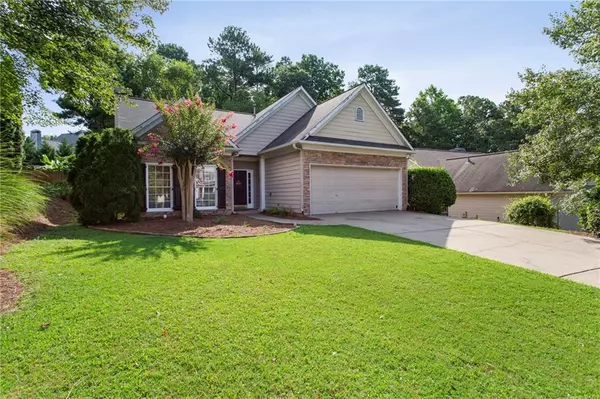For more information regarding the value of a property, please contact us for a free consultation.
Key Details
Sold Price $345,000
Property Type Single Family Home
Sub Type Single Family Residence
Listing Status Sold
Purchase Type For Sale
Square Footage 1,724 sqft
Price per Sqft $200
Subdivision Bridgemill
MLS Listing ID 7088280
Sold Date 08/22/22
Style Ranch
Bedrooms 3
Full Baths 2
Construction Status Resale
HOA Fees $185
HOA Y/N Yes
Year Built 2001
Annual Tax Amount $2,647
Tax Year 2021
Lot Size 10,454 Sqft
Acres 0.24
Property Description
Welcome to Bridgemill! This step-less ranch home offers a wonderful open concept floor plan with vaulted ceilings and a private fenced backyard. The spacious eat-in kitchen has a giant walk-in pantry and an island that opens up to the large living room and dedicated dining area. Large windows overlook the private fenced yard. The patio is covered by a pergola that creates a great outdoor living space. The master suite features vaulted ceilings, a walk-in closet, dual vanity, and a separate shower & tub. The two additional bedrooms are well sized with a second full bathroom. *All three bedrooms have new carpet. The laundry room is ideally located as you enter the home through the garage. This home has the perfect floor plan ready for your personal touch! Bridgemill is a wonderful community with sidewalks everywhere and residents have access to the large playground and park. For an additional fee, you can join the athletic club and get access to the resort-style pool, gym, pickleball, tennis, golf, and numerous social events. With restaurants, retail, and all of your necessities located just outside the neighborhood, it's an amazing community to call home. Property is being sold as-is.
Location
State GA
County Cherokee
Lake Name None
Rooms
Bedroom Description Master on Main
Other Rooms Pergola
Basement None
Main Level Bedrooms 3
Dining Room Open Concept
Interior
Interior Features Vaulted Ceiling(s)
Heating Central
Cooling Central Air
Flooring Carpet, Hardwood
Fireplaces Number 1
Fireplaces Type Family Room, Gas Starter
Window Features Double Pane Windows
Appliance Dishwasher, Disposal, Gas Range, Microwave, Washer
Laundry Laundry Room, Main Level
Exterior
Exterior Feature Private Yard
Parking Features Attached, Garage, Garage Faces Front, Kitchen Level
Garage Spaces 2.0
Fence Back Yard, Privacy
Pool None
Community Features Country Club, Fitness Center, Golf, Homeowners Assoc, Park, Pickleball, Playground, Pool, Restaurant, Sidewalks, Tennis Court(s)
Utilities Available Electricity Available, Natural Gas Available, Sewer Available, Water Available
Waterfront Description None
View Trees/Woods
Roof Type Composition
Street Surface Asphalt
Accessibility None
Handicap Access None
Porch Patio
Total Parking Spaces 2
Building
Lot Description Back Yard, Landscaped
Story One
Foundation Slab
Sewer Public Sewer
Water Public
Architectural Style Ranch
Level or Stories One
Structure Type HardiPlank Type, Stone
New Construction No
Construction Status Resale
Schools
Elementary Schools Sixes
Middle Schools Freedom - Cherokee
High Schools Woodstock
Others
Senior Community no
Restrictions true
Tax ID 15N02C 372
Special Listing Condition None
Read Less Info
Want to know what your home might be worth? Contact us for a FREE valuation!

Our team is ready to help you sell your home for the highest possible price ASAP

Bought with Virtual Properties Realty.com




