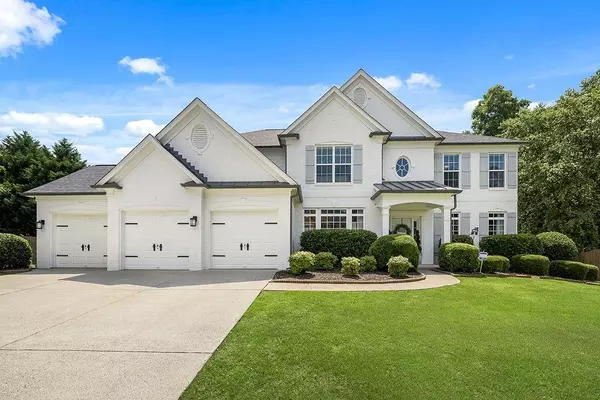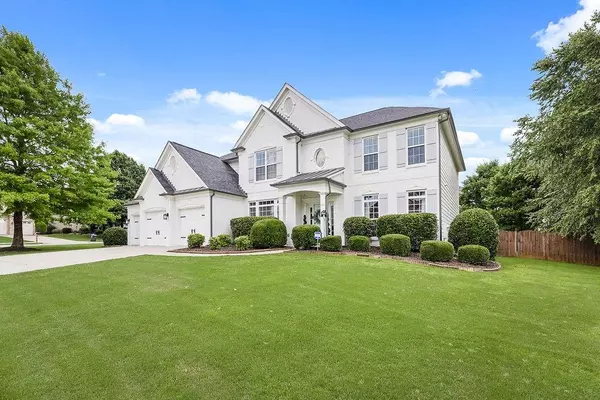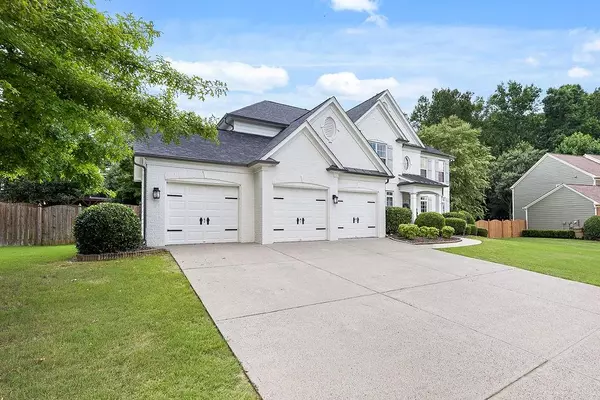For more information regarding the value of a property, please contact us for a free consultation.
Key Details
Sold Price $666,000
Property Type Single Family Home
Sub Type Single Family Residence
Listing Status Sold
Purchase Type For Sale
Square Footage 3,403 sqft
Price per Sqft $195
Subdivision Fieldstone Enclave
MLS Listing ID 7078619
Sold Date 08/15/22
Style Traditional
Bedrooms 5
Full Baths 4
Construction Status Resale
HOA Fees $370
HOA Y/N Yes
Year Built 2007
Annual Tax Amount $4,463
Tax Year 2021
Lot Size 0.340 Acres
Acres 0.34
Property Description
You will fall in love with this AMAZING 5 bedroom 4 bath traditional home with 3 car garage. Gorgeous curb appeal...sodded and professionally landscaped fenced yard and corner lot. So much space for your growing family. It will blow you away when you get inside. Incredibly maintained and so many upgrades. Open floor plan with lots of light throughout the home! Grand two story foyer and family room with a gorgeous wall of windows and added can lights. Custom built in cabinets with quartz countertops and shelving on each side of cozy fireplace to cuddle up with the family and relax in the evenings. Separate dining room with trey ceilings that is a perfect spot for large gatherings with family or friends. Chefs kitchen with island and breakfast room and stainless appliances. New interior and exterior designer paint including trim and ceilings. New Roof, new toilets and new upgraded premium carpet upstairs. All new upgraded light fixtures throughout home. Office/Playroom on main level. Additional Bedroom and Bath on main level is perfect for a home office or guest suite. All Bedrooms upstairs have their own bath…beautiful master with huge ensuite bath with double vanities, large shower, whirlpool tub, and oversized walk in closet. Custom coffee/wine bar in master suite with sink. Upstairs secondary bedroom with ensuite bath and Jack and Jill in other 2. Back yard is so private and is perfect for the kids to play or hanging out with friends or family for a back yard BBQ. Sit and relax on your Quaint patio with outdoor lighting, fan ,and canopy that is perfect for a glass of wine in the evening or a cup of coffee in the morning. Excellent schools within walking distance and highly sought after very active neighborhood in West Forsyth with amenities galore…playground, multiple pools and tennis courts, clubhouse, fitness center, fishing, basketball, volleyball, greenspace, sidewalks, and tennis team. This home really has it all…come tour it today and you will for sure want to make 4005 Agard your new home!
Location
State GA
County Forsyth
Lake Name None
Rooms
Bedroom Description Other
Other Rooms None
Basement None
Main Level Bedrooms 1
Dining Room Separate Dining Room
Interior
Interior Features Bookcases, Disappearing Attic Stairs, Double Vanity, Entrance Foyer, Entrance Foyer 2 Story, High Ceilings 9 ft Lower, High Ceilings 9 ft Main, High Speed Internet, Tray Ceiling(s), Walk-In Closet(s)
Heating Forced Air, Natural Gas, Zoned
Cooling Ceiling Fan(s), Central Air, Zoned
Flooring Carpet, Ceramic Tile, Hardwood
Fireplaces Number 1
Fireplaces Type Factory Built, Family Room, Gas Starter
Window Features Insulated Windows
Appliance Dishwasher, Disposal, Gas Range, Gas Water Heater, Self Cleaning Oven
Laundry Laundry Room, Main Level
Exterior
Exterior Feature Private Yard
Garage Garage, Garage Door Opener, Garage Faces Front
Garage Spaces 3.0
Fence Back Yard, Privacy
Pool None
Community Features Clubhouse, Fitness Center, Homeowners Assoc, Park, Playground, Pool, Sidewalks, Street Lights, Swim Team, Tennis Court(s)
Utilities Available Cable Available, Electricity Available, Natural Gas Available, Phone Available, Sewer Available, Underground Utilities, Water Available
Waterfront Description None
View Rural
Roof Type Composition, Ridge Vents, Shingle
Street Surface Paved
Accessibility None
Handicap Access None
Porch Front Porch, Patio
Total Parking Spaces 3
Building
Lot Description Back Yard, Corner Lot, Landscaped, Level, Private
Story Two
Foundation Slab
Sewer Public Sewer
Water Public
Architectural Style Traditional
Level or Stories Two
Structure Type Brick Front, Cement Siding
New Construction No
Construction Status Resale
Schools
Elementary Schools Kelly Mill
Middle Schools Hendricks
High Schools West Forsyth
Others
HOA Fee Include Reserve Fund, Swim/Tennis
Senior Community no
Restrictions true
Tax ID 034 516
Financing no
Special Listing Condition None
Read Less Info
Want to know what your home might be worth? Contact us for a FREE valuation!

Our team is ready to help you sell your home for the highest possible price ASAP

Bought with Keller Williams Realty Atl North
GET MORE INFORMATION





