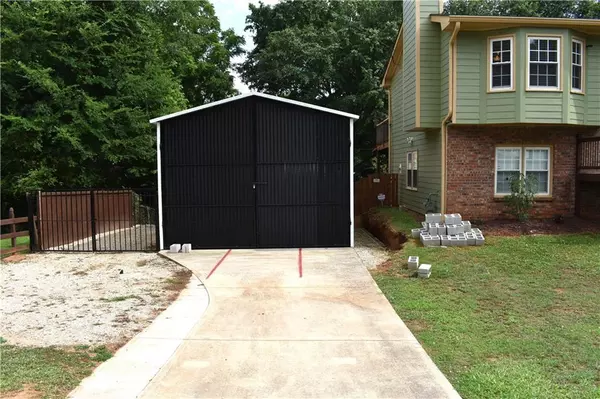For more information regarding the value of a property, please contact us for a free consultation.
Key Details
Sold Price $401,000
Property Type Single Family Home
Sub Type Single Family Residence
Listing Status Sold
Purchase Type For Sale
Square Footage 2,530 sqft
Price per Sqft $158
Subdivision Castle Gate
MLS Listing ID 7063494
Sold Date 08/12/22
Style Traditional
Bedrooms 4
Full Baths 3
Construction Status Updated/Remodeled
HOA Y/N No
Year Built 1985
Annual Tax Amount $2,094
Tax Year 2021
Lot Size 0.420 Acres
Acres 0.42
Property Description
House appraised just prior to listing. You have to see this home to believe it! One of a kind 4-bedroom, 3-bathroom home! Features and upgrades include: New 18’ by 55’ RV Garage with secondary gated driveway, New 25’ by 25’ fully insulated detached 2-car garage, designer kitchen cabinets with granite counters, 2 master bedrooms with exquisitely upgraded bathrooms, 2nd master includes office space with surveillance system monitor, state of the art surveillance system with 16 cameras, downstairs bonus room with mirrored walls used as the family gym but could also be used as a playroom or a 5th bedroom, newer architectural roof, vinyl double pane windows, HVAC systems upgrade with new ductwork and registers, full electrical upgrade with new outlets, panels and LED lighting, new laundry room with new plumbing, beautiful hardwood floors, new ceramic floors upstairs and down, new deck and front porch, new front and back doors, new water heater, upgraded attic spray foam insulation, fenced in back yard and beautiful wood fencing in the front, Hardy Plank siding and a Chicken Coop! This home has been remade with meticulous care.
Location
State GA
County Gwinnett
Lake Name None
Rooms
Bedroom Description Master on Main, Oversized Master
Other Rooms Garage(s), RV/Boat Storage, Shed(s)
Basement None
Main Level Bedrooms 3
Dining Room Open Concept
Interior
Interior Features Entrance Foyer, High Speed Internet, Tray Ceiling(s), Walk-In Closet(s)
Heating Electric, Forced Air, Natural Gas
Cooling Ceiling Fan(s), Central Air
Flooring Carpet, Ceramic Tile
Fireplaces Number 1
Fireplaces Type Family Room
Window Features Double Pane Windows
Appliance Electric Range, Gas Water Heater, Microwave, Refrigerator, Self Cleaning Oven
Laundry Laundry Room, Lower Level
Exterior
Exterior Feature None
Parking Features Detached, Garage, Garage Door Opener, Level Driveway, RV Access/Parking
Garage Spaces 2.0
Fence Back Yard, Chain Link, Fenced, Front Yard, Wood
Pool None
Community Features RV/Boat Storage
Utilities Available Cable Available, Electricity Available, Natural Gas Available, Water Available
Waterfront Description None
View Other
Roof Type Composition
Street Surface Asphalt
Accessibility None
Handicap Access None
Porch Covered, Deck, Front Porch, Rear Porch
Total Parking Spaces 2
Building
Lot Description Level
Story Multi/Split
Foundation Slab
Sewer Septic Tank
Water Public
Architectural Style Traditional
Level or Stories Multi/Split
Structure Type Cement Siding
New Construction No
Construction Status Updated/Remodeled
Schools
Elementary Schools Anderson-Livsey
Middle Schools Shiloh
High Schools Shiloh
Others
Senior Community no
Restrictions false
Tax ID R6005 144
Special Listing Condition None
Read Less Info
Want to know what your home might be worth? Contact us for a FREE valuation!

Our team is ready to help you sell your home for the highest possible price ASAP

Bought with Keller Williams Realty Peachtree Rd.
GET MORE INFORMATION





