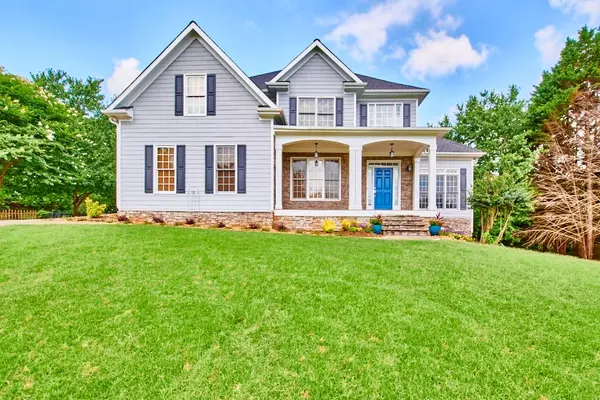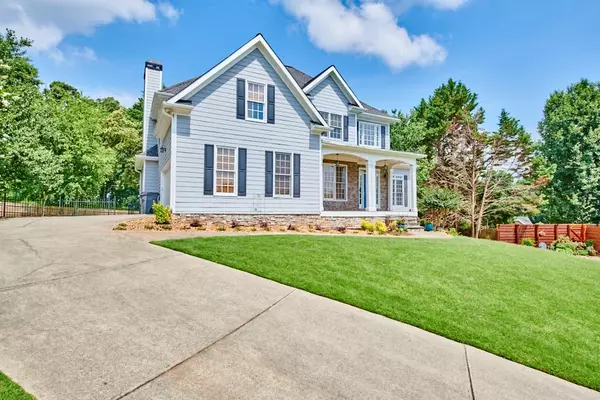For more information regarding the value of a property, please contact us for a free consultation.
Key Details
Sold Price $695,000
Property Type Single Family Home
Sub Type Single Family Residence
Listing Status Sold
Purchase Type For Sale
Square Footage 4,468 sqft
Price per Sqft $155
Subdivision Brighton Lake
MLS Listing ID 7065494
Sold Date 08/10/22
Style Traditional
Bedrooms 6
Full Baths 4
Construction Status Resale
HOA Fees $750
HOA Y/N Yes
Year Built 1998
Annual Tax Amount $4,816
Tax Year 2021
Lot Size 0.580 Acres
Acres 0.58
Property Description
Welcome Home!! Come see this beautifully maintained and thoughtfully updated home, situated on a large 1/2+ acre, cul-de-sac lot. Newer HVAC units, water heater, and roof! East-facing home enjoys lots of natural light in every room. Home features a large 2 story foyer, genuine hardwoods (recently refinished) throughout the main level and primary suite, separate formal dining room and living room, and a home office on the main that could easily be a bedroom with a full bath. Updated white kitchen with breakfast bar and nook with a bay window, overlooking the large, newly stained deck and private backyard. Family room with fireplace and built-ins adjacent to the kitchen & laundry on the main level. Upstairs features 4 bedrooms and 2 bathrooms. Primary bedroom has wood floors, tray ceiling, and updated bathroom. Basement is perfect for in-laws and entertaining - bedroom, bathroom, full kitchen, laundry room and recreation area. French doors lead to a rear covered patio and fenced backyard with gorgeous lawn and mature trees waiting for a swing or hammock! Home is only a short walk to the neighborhood swimming pool, playground, sand volleyball court and lake with fishing. Friendly neighbors and active neighborhood social calendar. Easy access to 141, 2 miles from Big Creek Greenway Trailhead, and only 4 miles to 400 and The Collection Forsyth.
Location
State GA
County Forsyth
Lake Name None
Rooms
Bedroom Description In-Law Floorplan
Other Rooms None
Basement Daylight, Exterior Entry, Finished, Finished Bath, Full, Interior Entry
Main Level Bedrooms 1
Dining Room Seats 12+, Separate Dining Room
Interior
Interior Features Bookcases, Disappearing Attic Stairs, Double Vanity, Entrance Foyer 2 Story, His and Hers Closets, Walk-In Closet(s)
Heating Central, Natural Gas
Cooling Ceiling Fan(s), Central Air
Flooring Carpet, Ceramic Tile, Hardwood
Fireplaces Number 1
Fireplaces Type Family Room, Gas Starter
Window Features Insulated Windows
Appliance Dishwasher, Disposal, Gas Cooktop, Microwave, Self Cleaning Oven
Laundry In Basement, Laundry Room, Lower Level, Main Level
Exterior
Exterior Feature Private Yard, Rear Stairs
Garage Attached, Driveway, Garage, Garage Door Opener, Garage Faces Side
Garage Spaces 2.0
Fence Back Yard, Fenced, Wood
Pool None
Community Features Clubhouse, Community Dock, Homeowners Assoc, Lake, Near Schools, Near Shopping, Near Trails/Greenway, Playground, Pool
Utilities Available Underground Utilities
Waterfront Description None
View Other
Roof Type Composition, Shingle
Street Surface Paved
Accessibility None
Handicap Access None
Porch Deck, Front Porch
Total Parking Spaces 2
Building
Lot Description Back Yard, Cul-De-Sac, Front Yard, Landscaped, Private
Story Two
Foundation Concrete Perimeter
Sewer Septic Tank
Water Public
Architectural Style Traditional
Level or Stories Two
Structure Type Vinyl Siding
New Construction No
Construction Status Resale
Schools
Elementary Schools Vickery Creek
Middle Schools Vickery Creek
High Schools West Forsyth
Others
HOA Fee Include Swim/Tennis
Senior Community no
Restrictions false
Tax ID 080 140
Ownership Fee Simple
Acceptable Financing Cash, Conventional
Listing Terms Cash, Conventional
Financing no
Special Listing Condition None
Read Less Info
Want to know what your home might be worth? Contact us for a FREE valuation!

Our team is ready to help you sell your home for the highest possible price ASAP

Bought with Virtual Properties Realty.com
GET MORE INFORMATION





